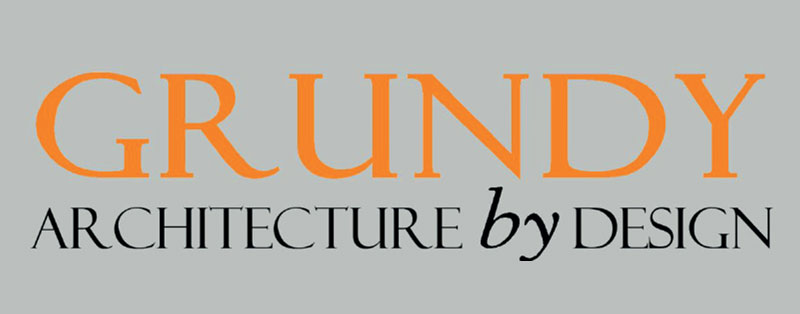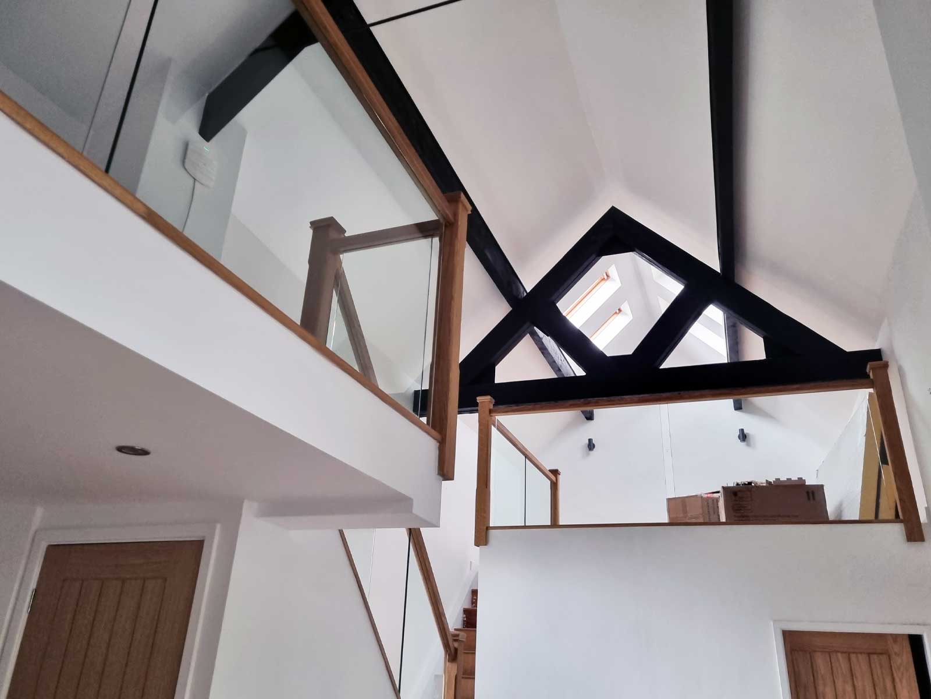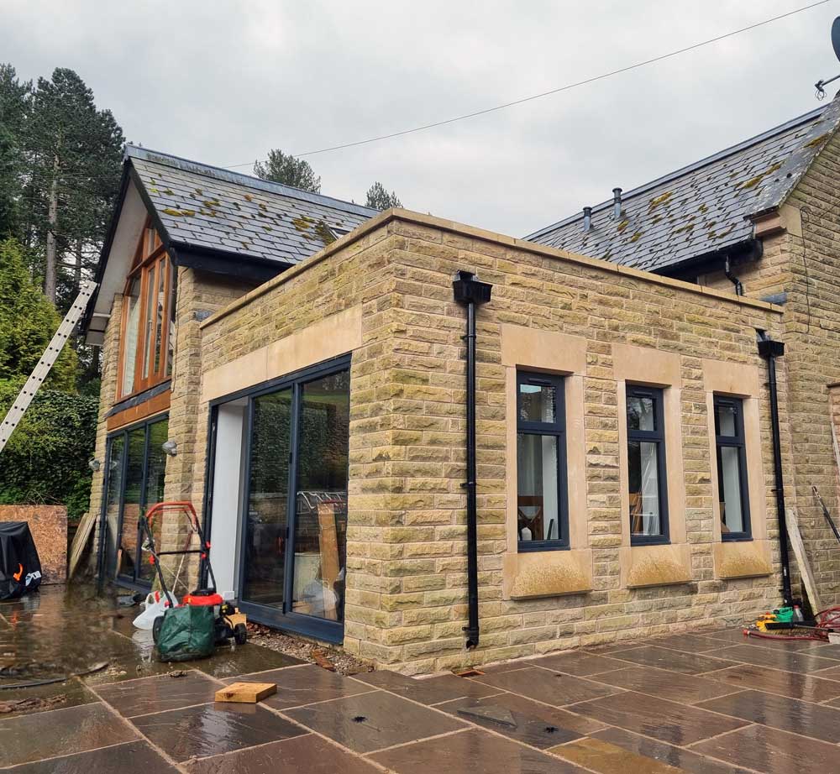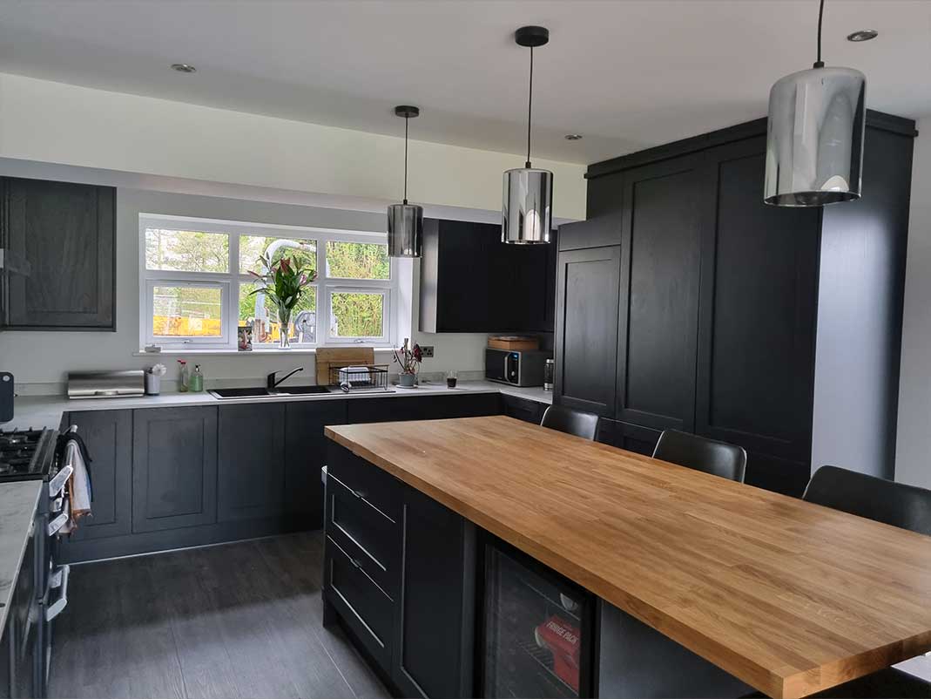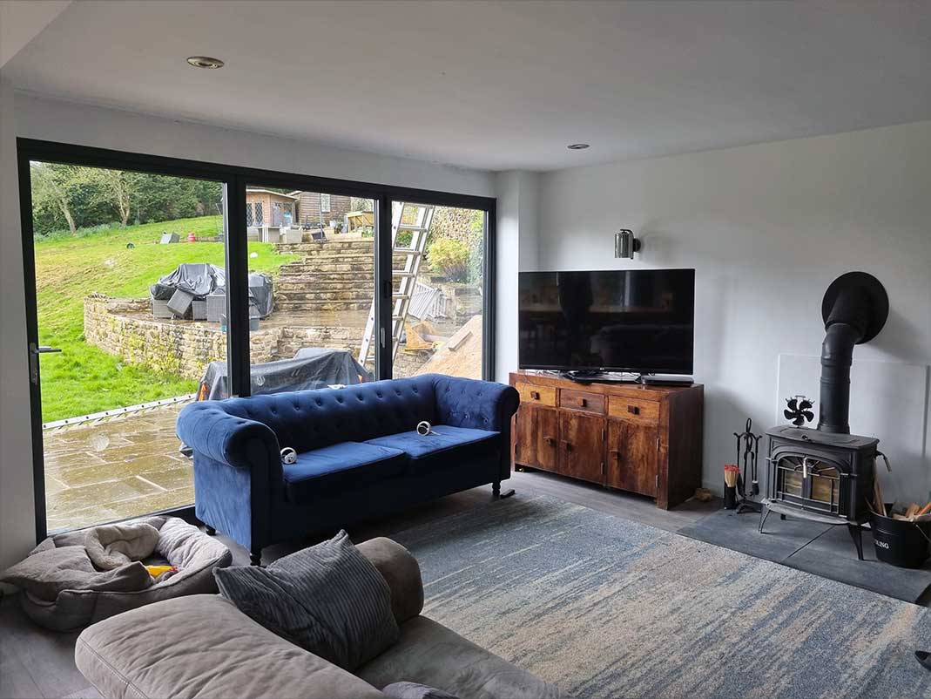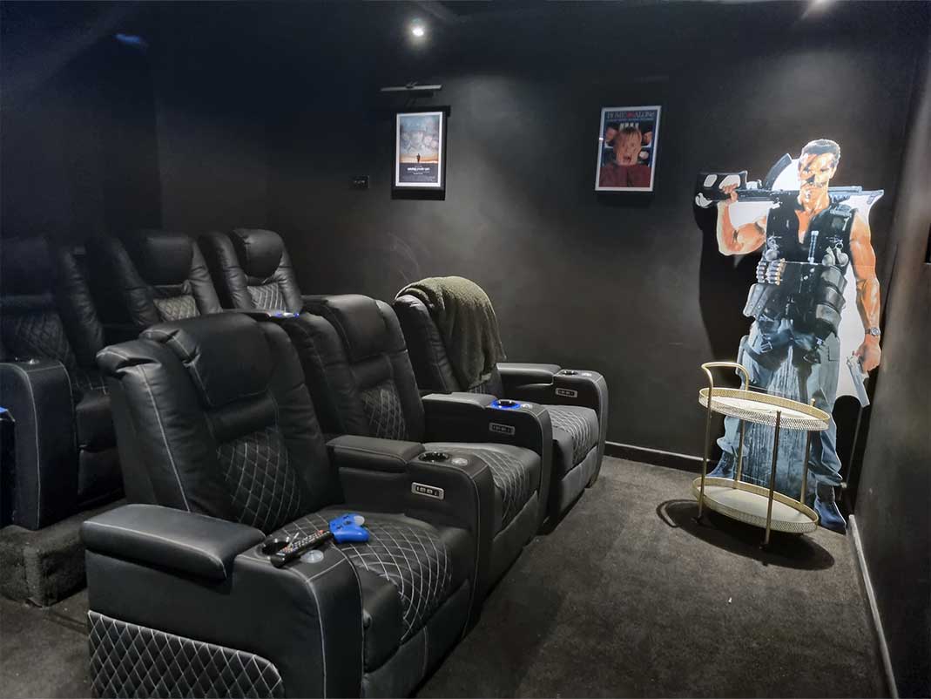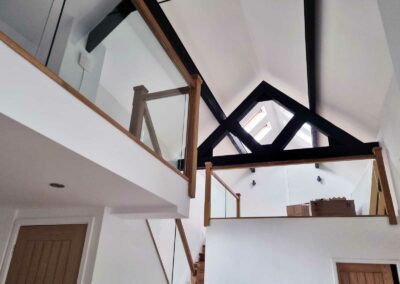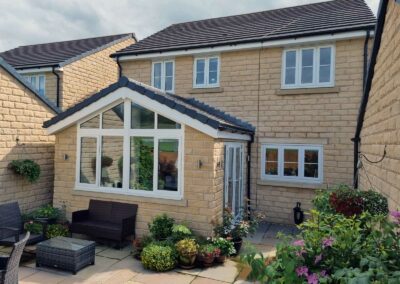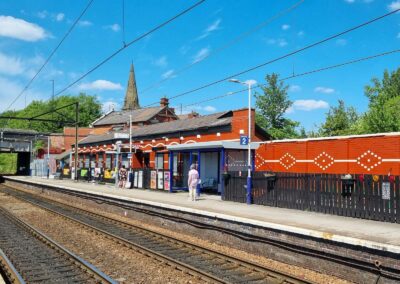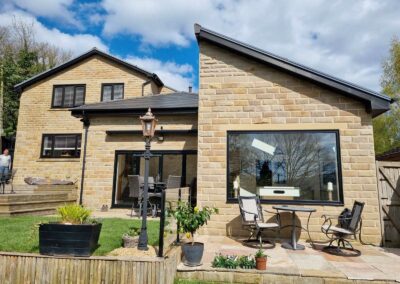This project benefitted from Grundy Architectures expert services of:
The Details
Our Project Summary
The site being located in the Peak District National Park and the existing building having significant architectural interest posed a challenge to remodel parts of the internal layout whilst converting and existing Garage to a Kitchen and provide a rear Orangery extension.
The new works had to accommodate the differing floor levels internally and match with both the Victorian part of the building and the modern part completed in the 1990s.
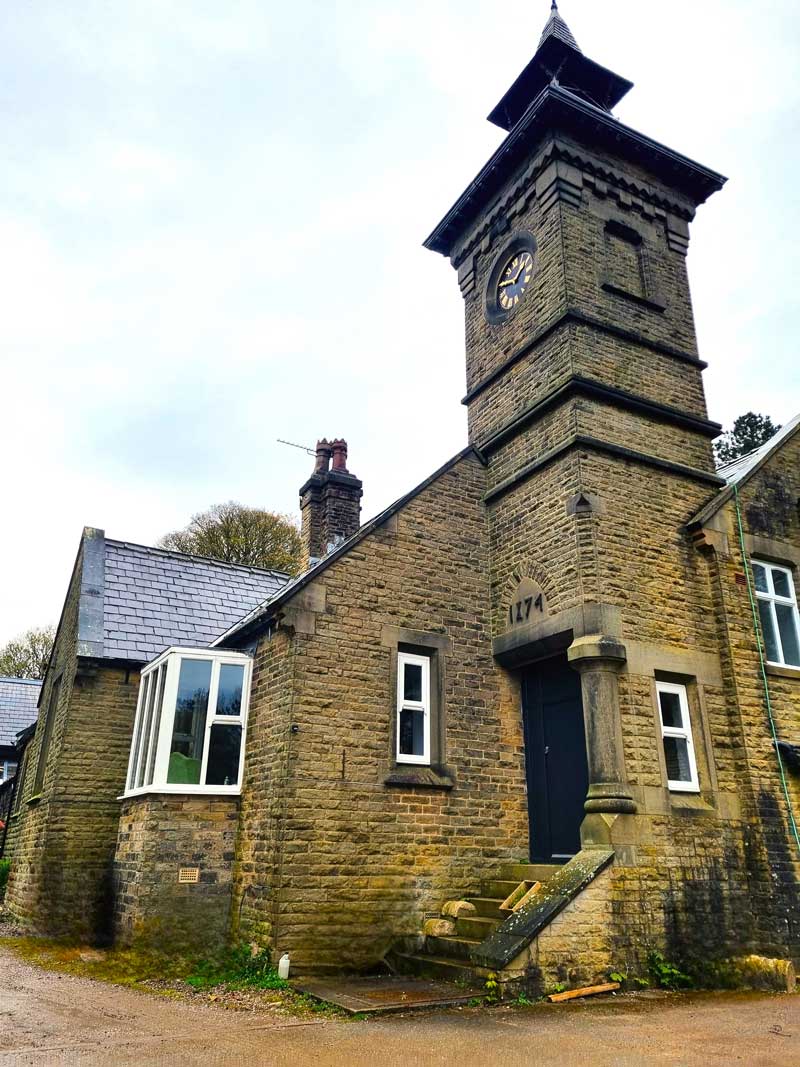
A design was formulated which complemented both the older and newer parts of the building with stonework cills and heads, structural opening (windows, doors, etc.) dimensions and proportions all to maintain the aesthetic of the building.
Internally the differing floor levels were used to full advantage to provide greater natural light to the building.
The Orangery extension has been constructed with excellent workmanship and has taken the client’s vision forward exceptionally well.
The new Kitchen has been delivered within the former Garage space and the fitting out only adds to its functionality and contemporary styling.
Changes have brought previously underutilised spaces into spaces which the client thoroughly enjoys using such as the Cinema Room.
The client’s comment that ‘we couldn’t have done it without you’ really makes our work worthwhile.
Our Delivery
- Measured Survey
- Design
- Planning Application Submission
- Building Regulations Drawings Preparation
