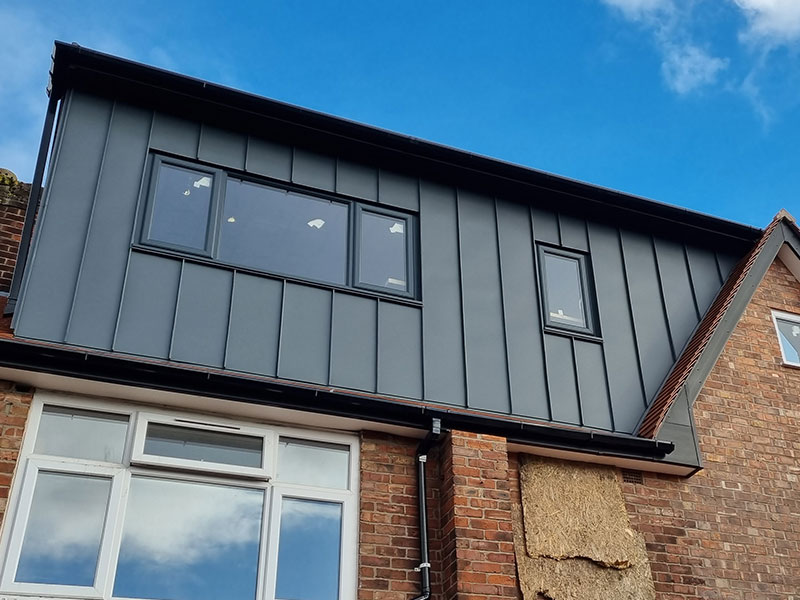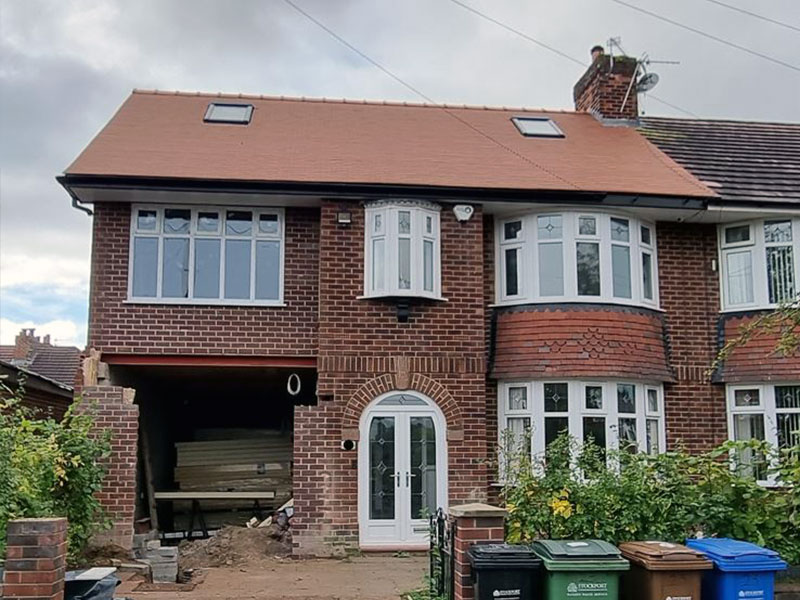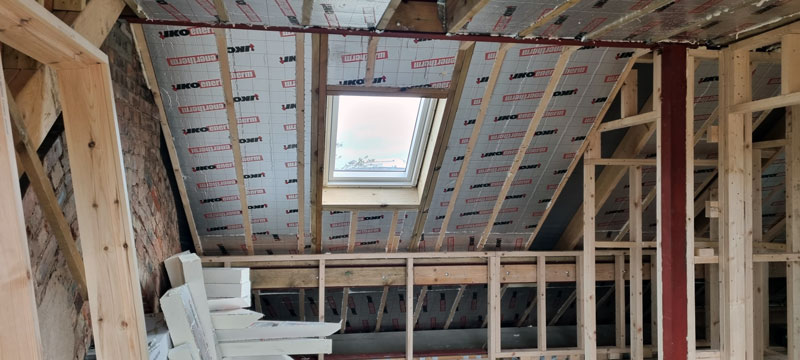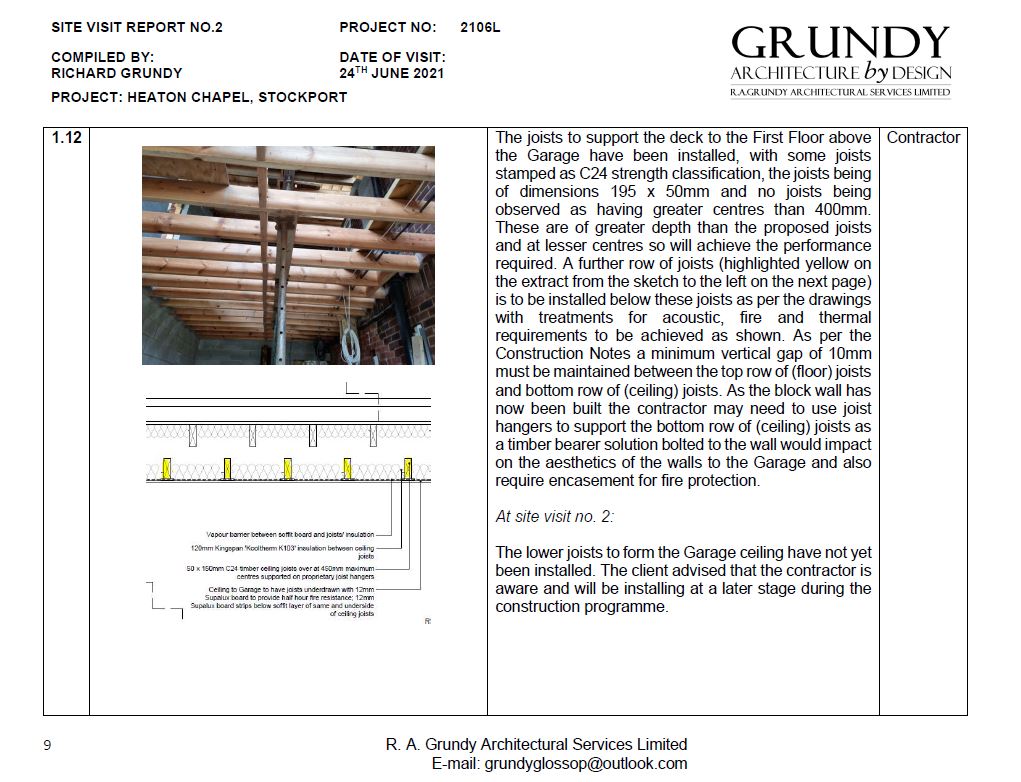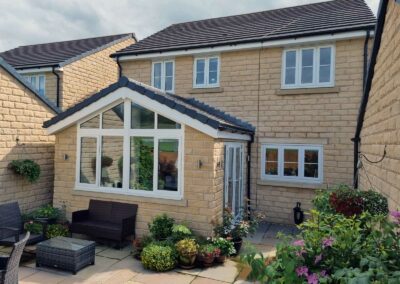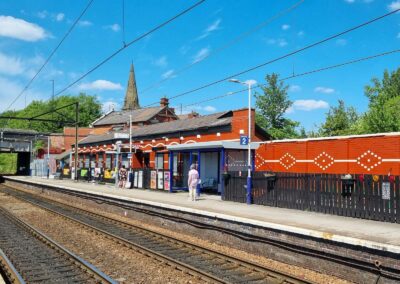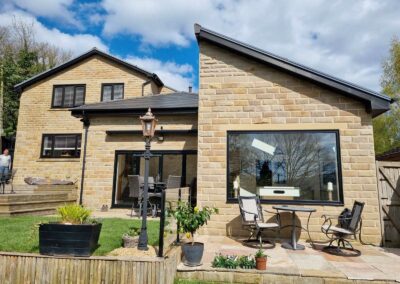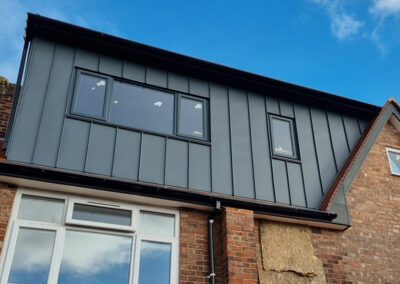This project benefitted from Grundy Architectures expert services of:
The Details
Our Project Summary
The householder approached us after experiencing issues with the contractor working on the site. The scheme was an extensive project comprising extensions, loft conversion with dormer and associated remodelling of existing parts of the house.
We prepared a fresh set of building regulations drawings and included amendments to the scheme to enhance the property further. We also submitted a planning application to allow for the revisions of the scheme.
The scheme for the loft conversion involved the use of extensive steelwork whilst also looking at insulated linings to existing masonry walls at Ground Floor to minimise the need for new foundations.
When works recommenced the householder appointed us to undertake site inspections – during these inspections we visually examine all aspects of the build which are visible, take measurements where appropriate.
We then produce a report to identify the progress of the works against programme and issues identified during the inspection.
The benefit of these site inspections is that issues can be addressed at an early stage, the contractor can be provided with advice, substitute materials can be checked and the householder has the reassurance that a professional has seen the works at various stages and provides an impartial view.
Our Delivery
- Planning Submission
- Building Regulations Drawings Preparation
- Building Regulations Submission
- On-site Advice
- Inspections during Works
- Co-ordination of other professionals

