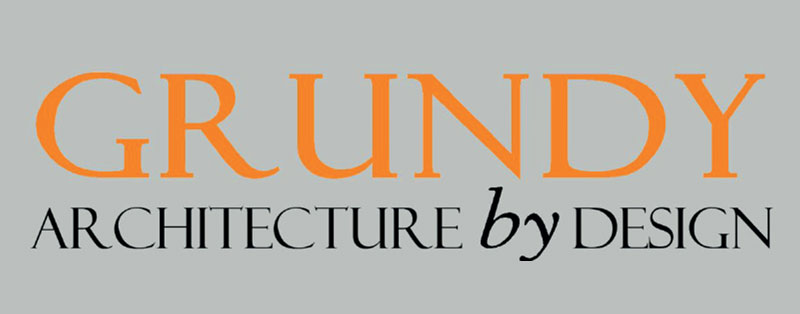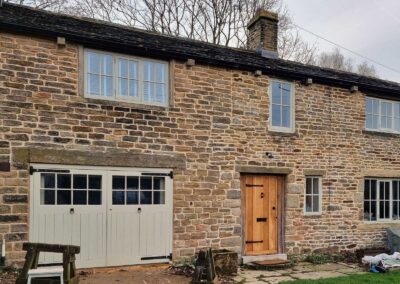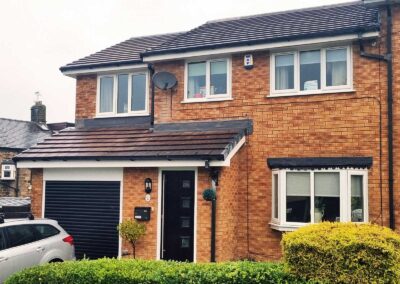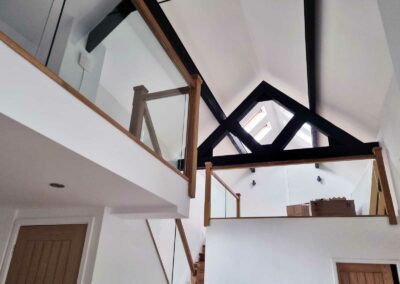8 step process
Building Regulations are difficult to understand. If you haven’t finished a project before, it’s likely that you are unfamiliar with these technical requirements, and you may have discovered conflicting recommendations when investigating them.
To ensure you receive accurate estimates while looking for a contractor, an experienced professional in building regulations should manage these technical aspects.
5 week Timeframe
Week 0.
* Week 0 is from receipt of Planning Permission, grant of Prior Approval, grant of Lawful Development Certificate, establishment that Permitted Development Rights apply or other point where the layout is fixed.
1. Layout scheme developed and assessed against Permitted Development, granted Lawful Development Certificate, granted Planning Permission or meets Prior Approval requirements.
The quote for building regulations drawings and submission is usually provided after the initial meeting with the client.
The client will always be contacted to confirm that they wish to proceed with building regulations drawings prior to preparation.
2. Preparation of thermal calculations for each element of the building.
3. Site specific Radon report obtained and results analysed against BRE guidance.
If the Radon Report identifies Radon as being present on the site the percentage risk is assessed against the action required and building details adjusted to minimise risk to occupants and users of the building.
4. Building regulations drawings prepared including of minimum 1no. section through the building.
Week 3.
5. Drawings distributed to client for circulation to contractors.
↓
→
5.i. Drawings distributed to other consultants and building inspector for quoting on behalf of client.
Consultants include structural engineer, thermal assessor and acoustician. Other consultants may be required dependant on the nature of the project.
5.ii. Quotes received and forwarded to client for review and instruction directly.
↓
5.iii. Building inspector undertakes plan check and sends any queries to R.A. Architectural Services Limited for review.
↓
5.iv. Consultants undertake their element of work and forward to R.A. Grundy Architectural Services Limited and client for review, these being forwarded to building inspector.
↓
6. A price is accepted for the works by the client and the contractor is appointed.
← ⇓
5.v. Queries from building inspector addressed and issue of 'plan approval' by building inspector.
On occasions the ‘plan approval’ may have conditions for addressing on-site. ‘Plan approval’ means that if the drawings submitted are followed the contractor will achieve building regulations approval.
Week 5.
7. Contractor starts on site and notifies building inspector, building inspector makes inspections during the works at milestones as set out to the contractor.
8. Following satisfactory completion of the works by the contractor the client is issued with a ‘Final Certificate’ which certifies that the works have been built in compliance with the building regulations.
Timeframes are typical and may be adjusted to meet client requirements, reflect work complexity, allow for other professional’s inputs, etc.





