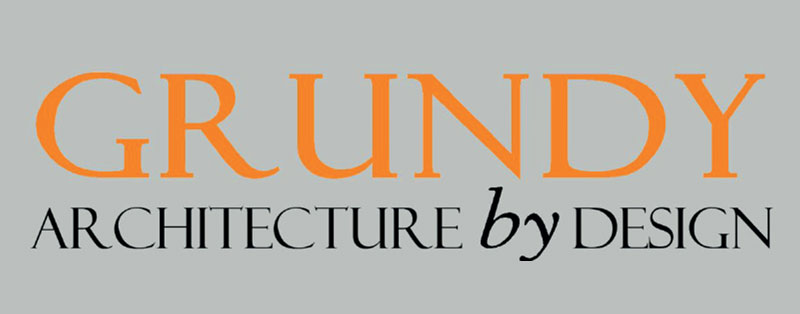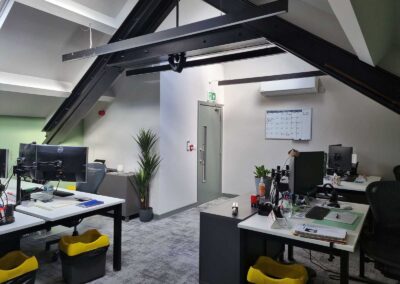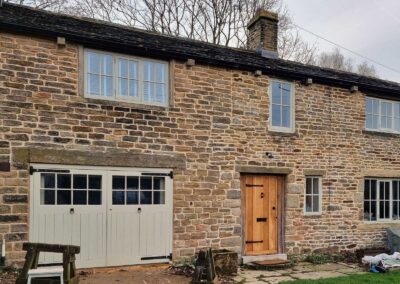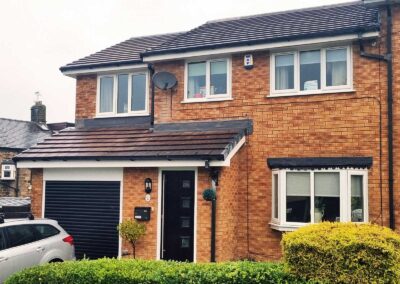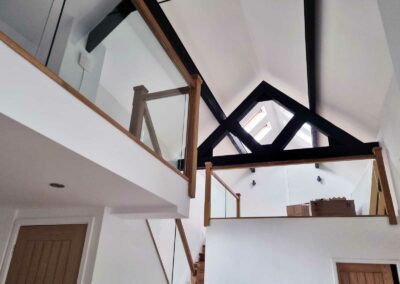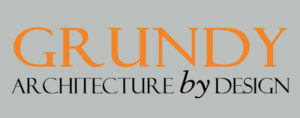8 Step process
The idea of and architectural Building design centers on the parts or constituents of a structure. The person in charge of the architectural design is typically a professional and experienced designer in the field. To build a logical and practical structure, they manipulate both space and natural elements.
6 week Timeframe
Week 0.
1. Initial meeting with client on-site & brief taken.
We do not charge for this meeting and use it as an opportunity to answer client’s queries and advise on the process. We also discuss timeframes at this meeting.
2. Quote prepared for production of scheme and sent to client.
The quote is prepared following the meeting and can take one of two forms, a fixed fee quote or an hourly quote with timesheet.
3. Client instruction to proceed received.
On receipt of client instruction to proceed we will advise next steps and arrange a convenient time for the client where a measured survey is required.
Week 1.
4. Measured survey undertaken if required.
→
4.i. Topographical survey arranged on behalf of client if required.
A topographic survey is usually required for larger sites or where extensive groundworks are necessary.
↓
Week 2.
↓
5. Existing drawings prepared.
←
4.ii. Topographical survey received.
6. First draft proposal drawings prepared & sent to client for review.
When these are sent the comments may be simple such that only an email exchange is necessary, or the client may request a site meeting or video conference.
Week 5.
7. Client's comments received, amendments made and drawings sent back to client for review.
On completion of the plans other consultant inputs may be required at this stage to enable a planning application.
Week 6.
8. Drawings sent for planning permission, building regulations preparation and/ or specialist consultant’s review.
Timeframes are typical and may be adjusted to meet client requirements, reflect work complexity, allow for other professional’s inputs, etc.
