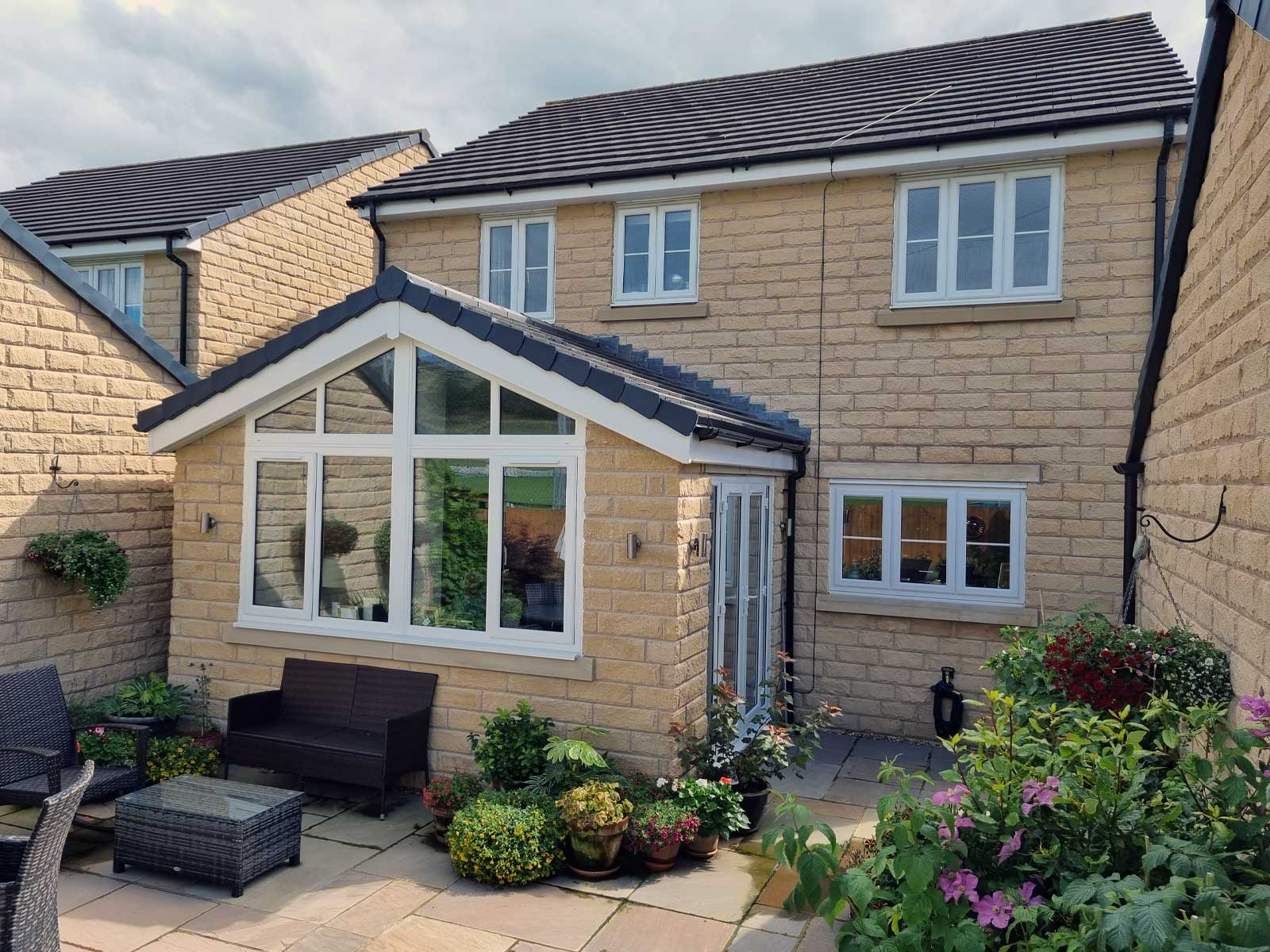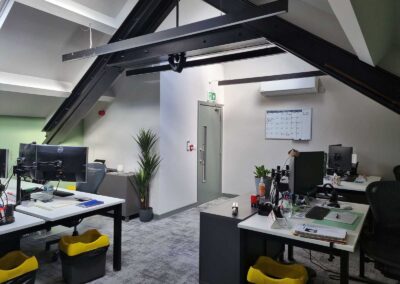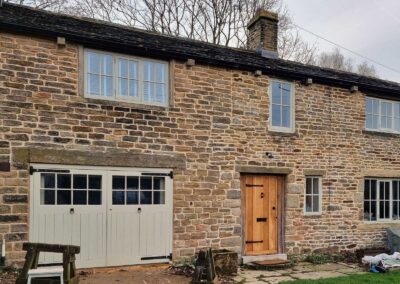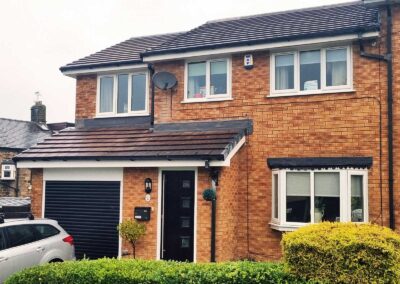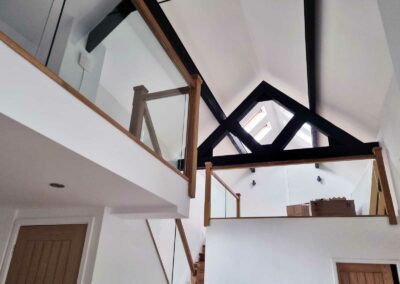This project benefitted from Grundy Architectures expert services of:
The Details
Our Project Summary
The owner of the property approached us to formulate a design for a Garden Room to the rear of their property to enable them to enjoy the views over the local cricket club and the moors behind that lead up to the Bleaklow Plateau. The challenge was to bring in as much light as possible in a north facing location and meet the requirements of Permitted Development rights to avoid a planning application needing to be submitted.
After discussions with the owner, we prepared a design employing rooflights and an apex window allowing a great view from a seated position in the room, the apex glazing design enabling much of the rear to be glazed with a dwarf wall to from a cill at a reasonable height. The letterbox style window to the eastern elevation had a cill set at 1800mm above floor level ensuring that the privacy of their neighbours was maintained but allowing light to be enjoyed at all times of day. Whilst the property is a modern build the stone heads and cills present on the property were followed through onto the structural openings to the extension.
When glazing achieves certain percentages in an extension compared to the floor area a thermal assessment is required to offset the greater heat loss that glazing represents compared to insulated walls and roofs. To this end we co-ordinated with a thermal assessor (whom we have worked with for a number of years) and through some increases in the thermal properties of the glazing met this requirement for building regulations.
The outcome has been a Garden Room extension which perfectly fits with the house and meets the brief – but most importantly an extension which our client finds to be a perfect place to relax.
Our Delivery
-
Measured Survey
-
Design
-
Building Regulations Drawings

