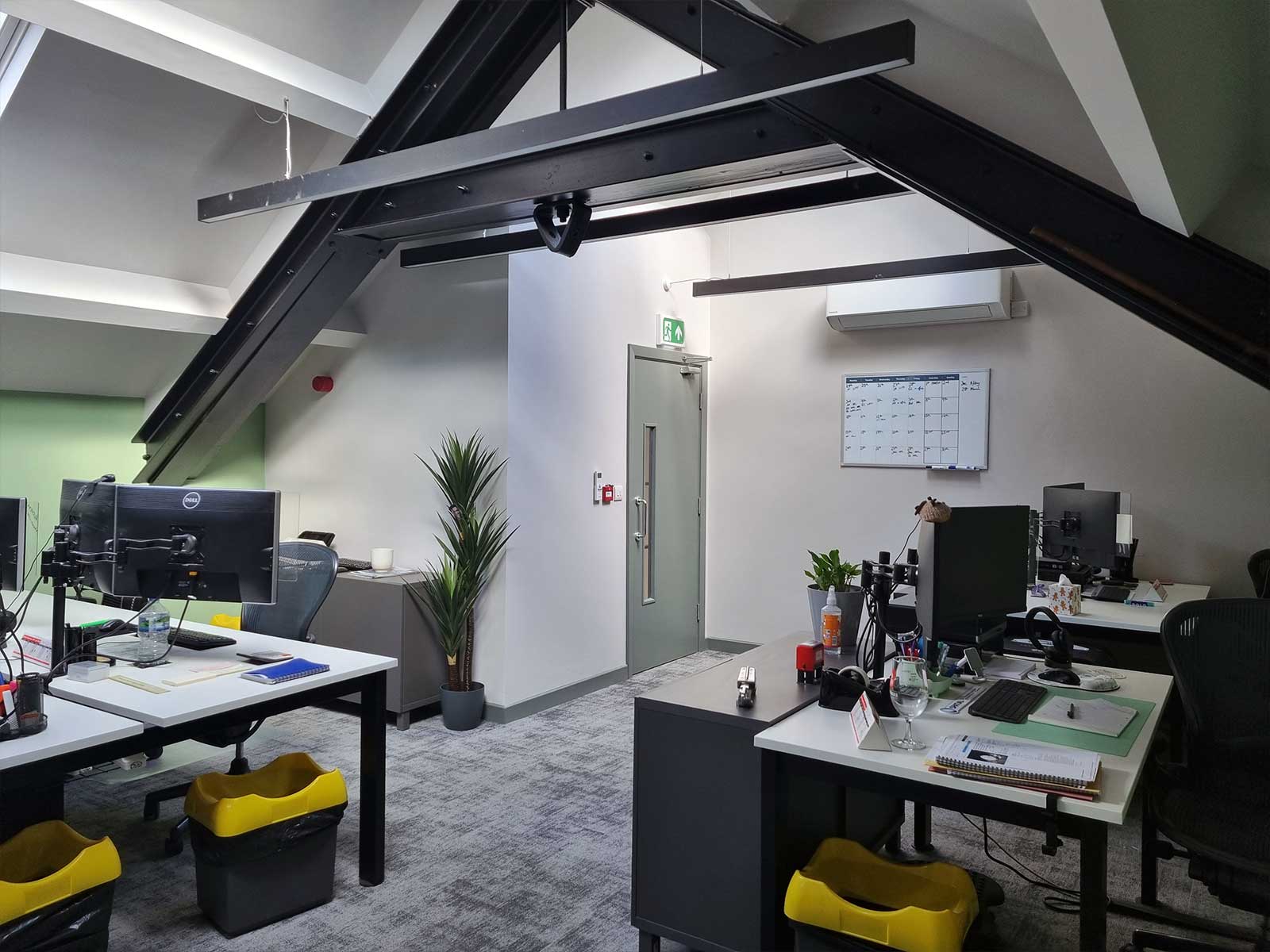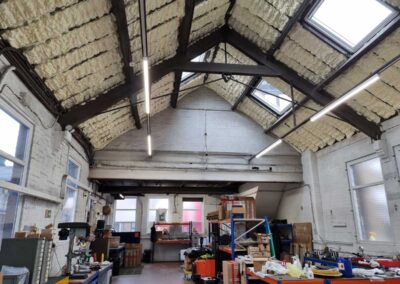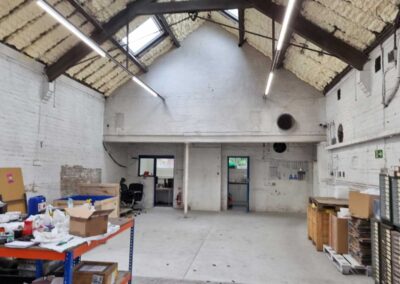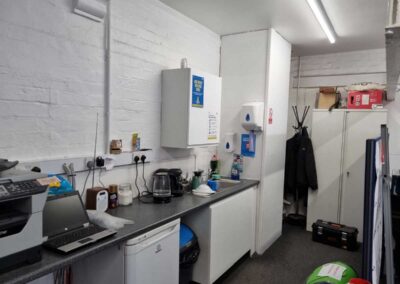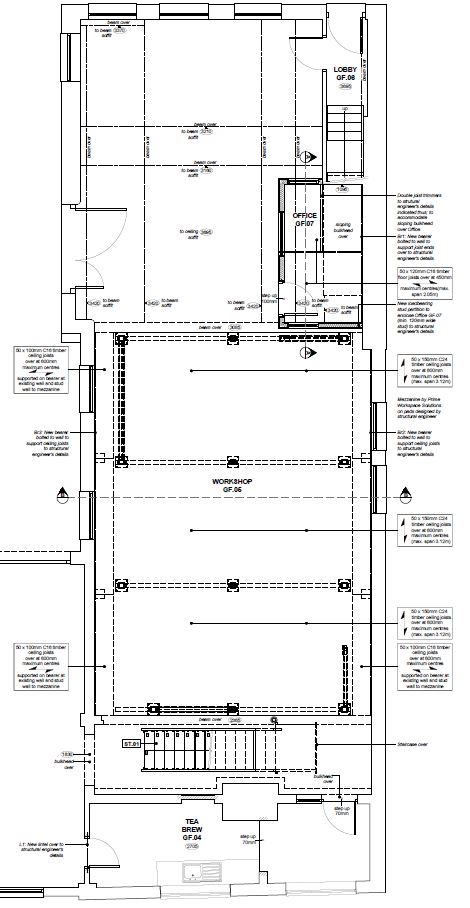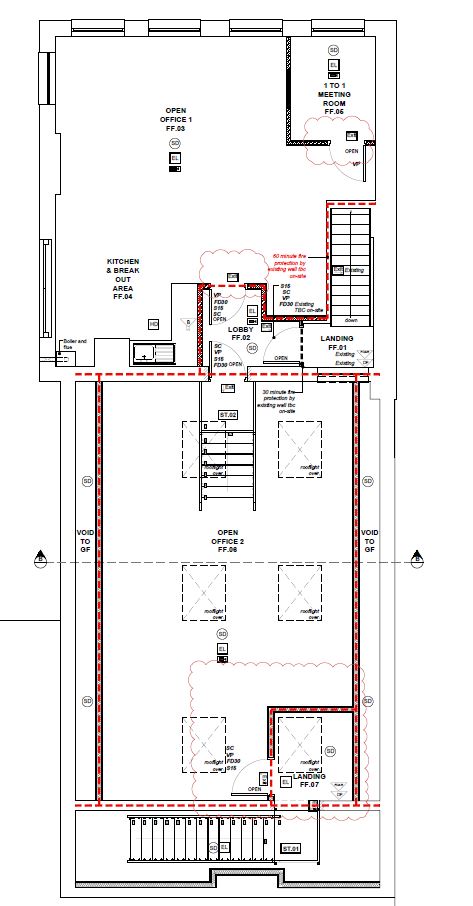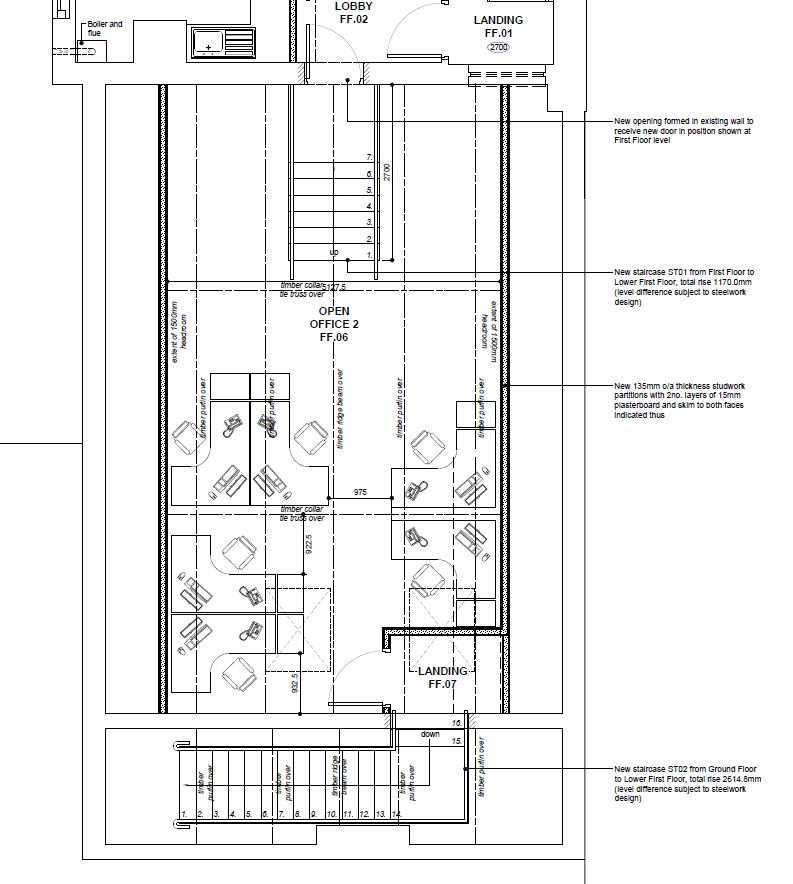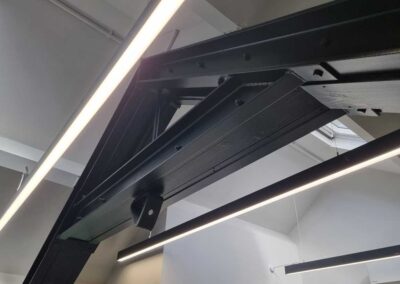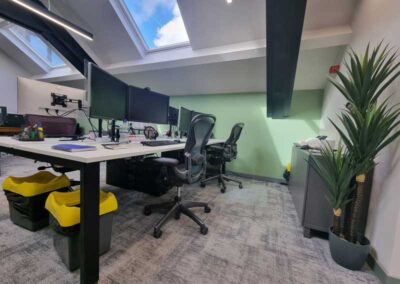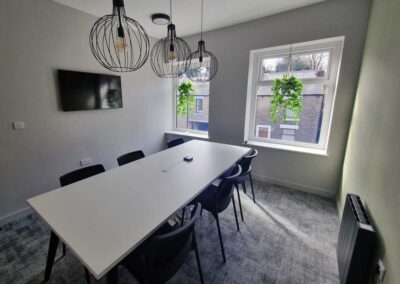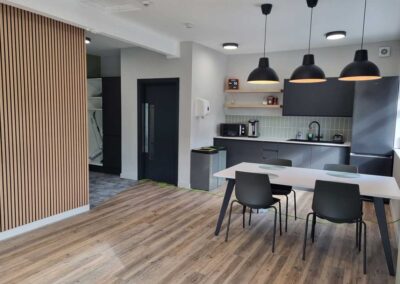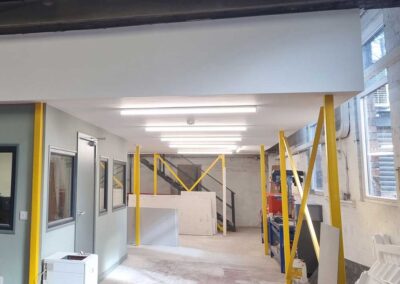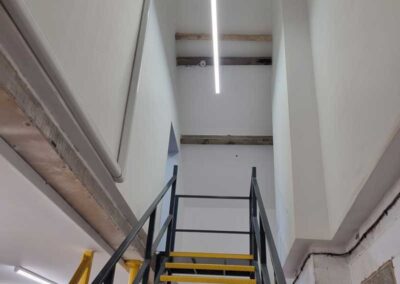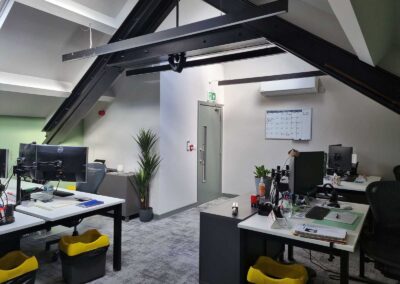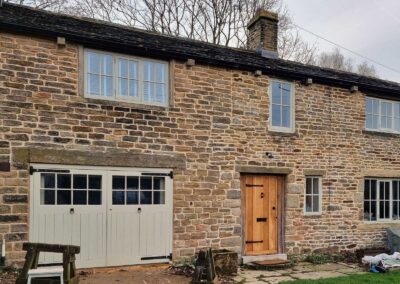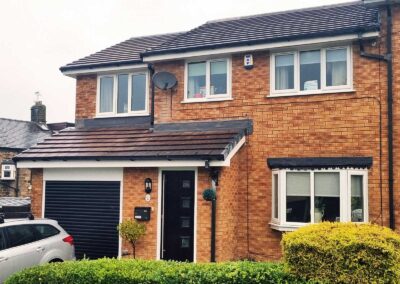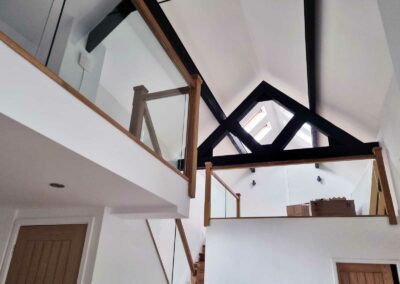This project benefitted from Grundy Architectures expert services of:
The Details
Our Project Summary
Visilume are a leading supplier of sight glasses to industry from their base in Glossop, Derbyshire. Occupying a building over 100 years old they needed to refresh and reconfigure the space within the facility to make it fit closer to their operations. This included making use of the volume provided by the shopfloor.
The solution was to incorporate a mezzanine deck to the shopfloor utilising the volume of the high ceiling to the shopfloor space and remodel the existing office area to provide a contemporary meeting room, staff break out area and kitchen.
A significant challenge was the presence of steel ties to the roof trusses at high level, which with the incorporation of the mezzanine would pose an obstacle to the potential new office floor space.
Working with the structural engineer a solution was found using steel channels bolted to the existing trusses and enabling removal of the intrusive steel ties – thus maximising the office space to the new mezzanine.
The splitting of levels at First Floor was also used to maximise heads height.
As can be seen from the images the new office space is bright and airy through retention of the existing rooflights retained and a careful use of finishes colour. The former office space makes use of the existing windows to provide a contemporary and appealing break out space for staff, whilst the meeting room provides a space benefitting from natural light whilst providing privacy.
At Ground Floor the inclusion of 2no. offices allows for staff to work within a warm environment whilst being within the shopfloor. The access between the floors is provided by an existing and new staircase at each end of the First Floor providing convenient access and fulfilling requirements for rapid escape in the event of an emergency.
Our Delivery
-
Measured survey
-
Design
-
Building regulations drawing preparation inclusive of fire strategy
-
On-site advice to contractor

