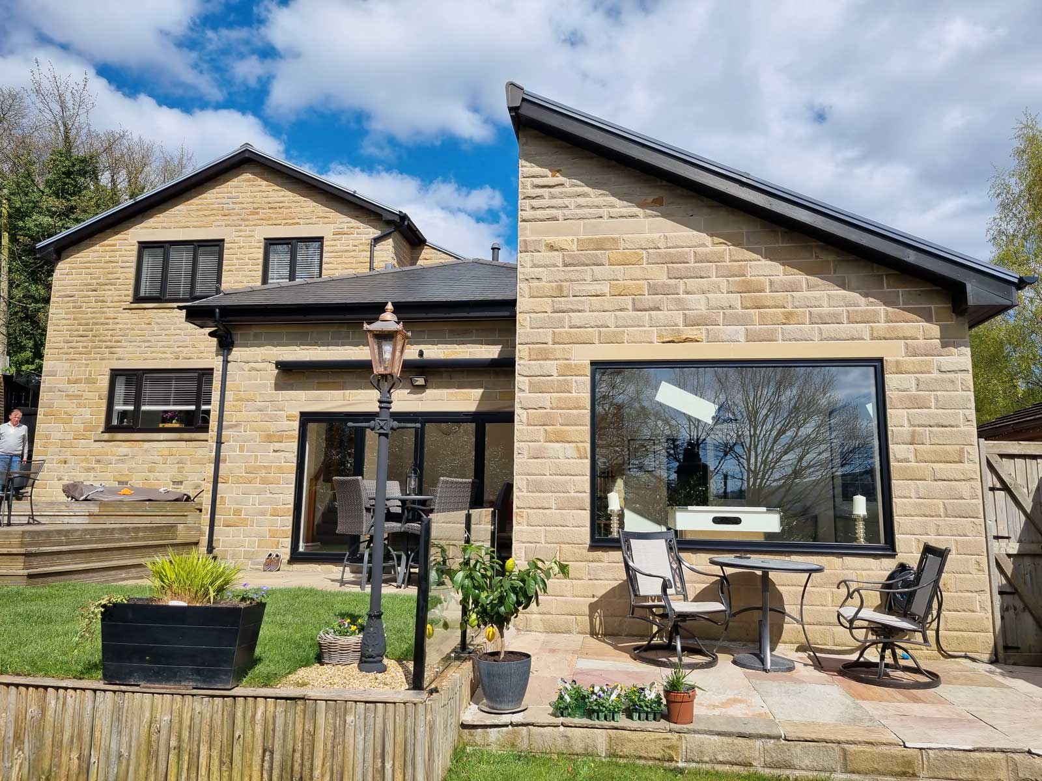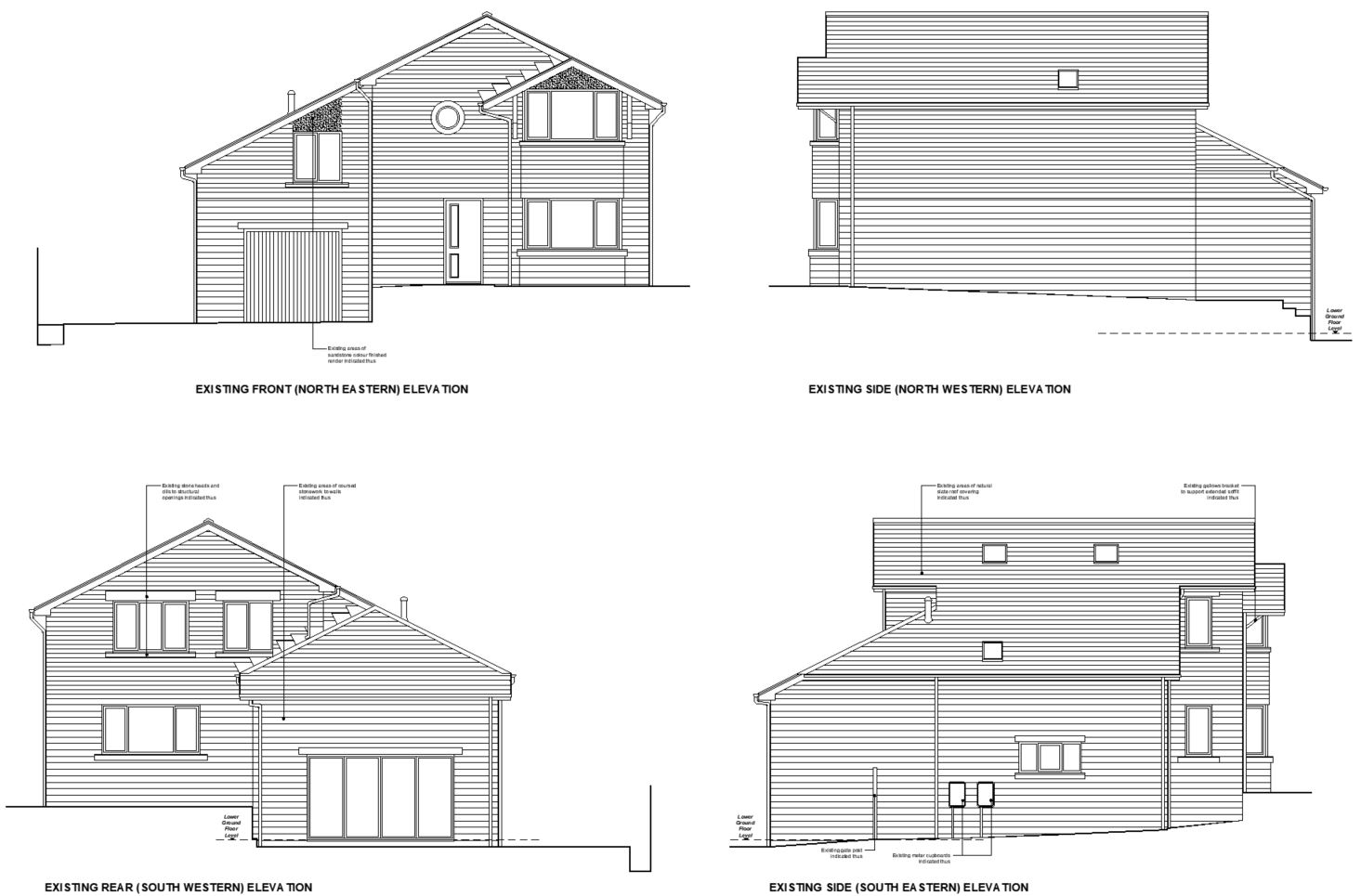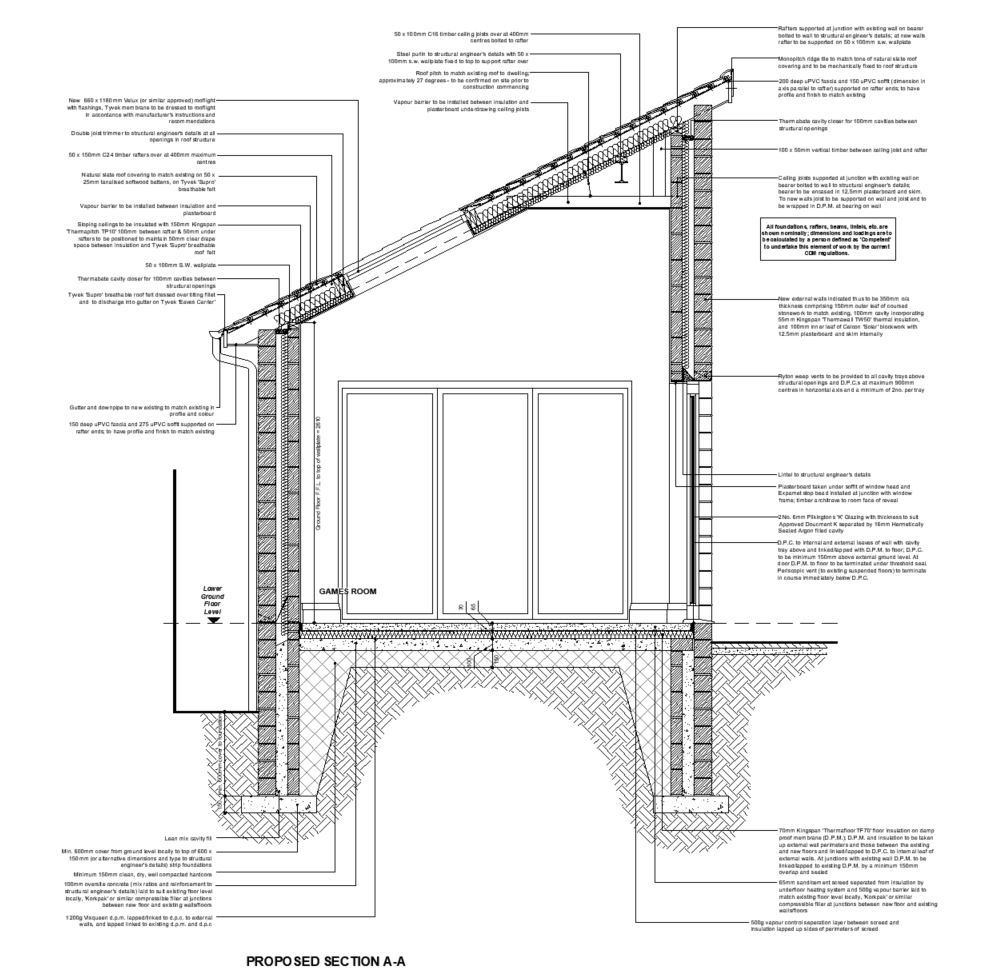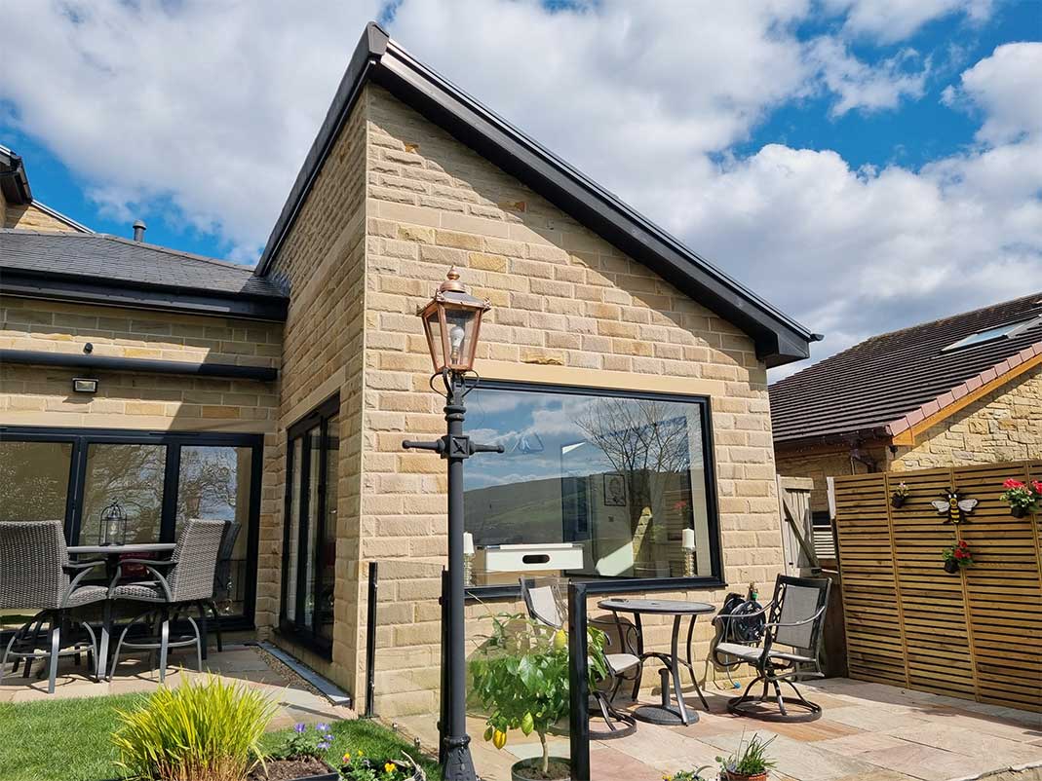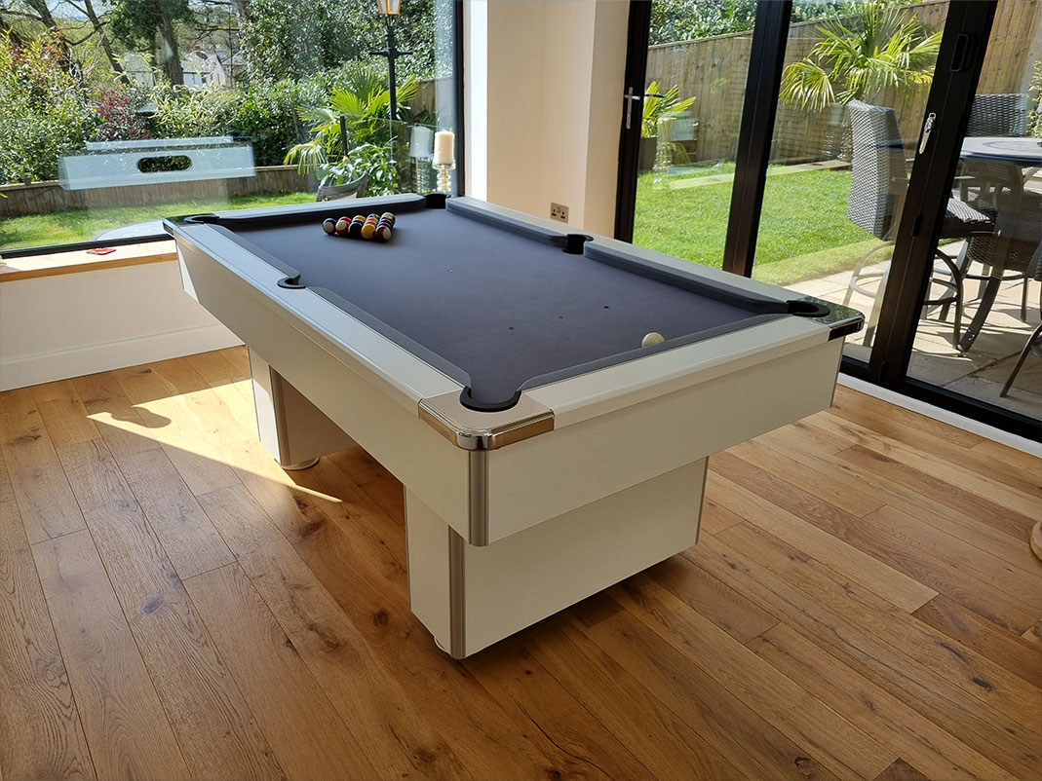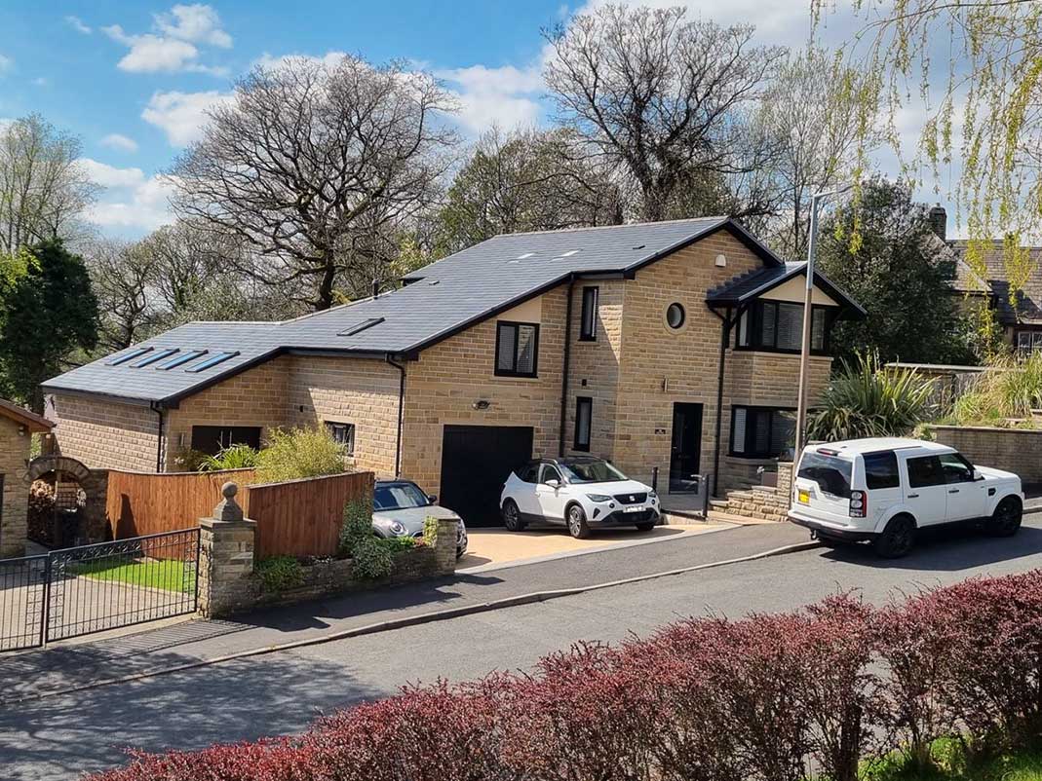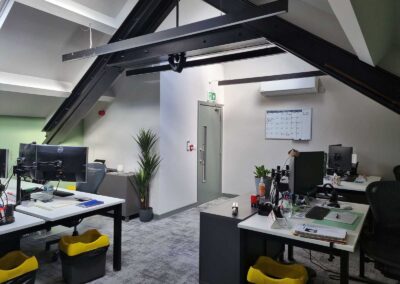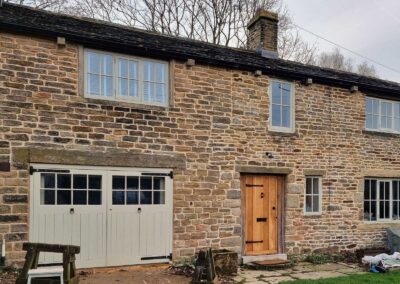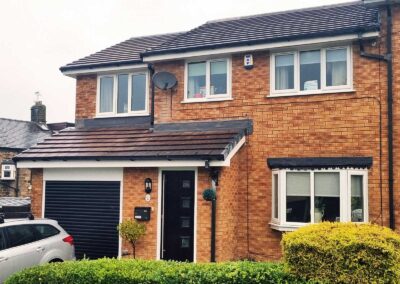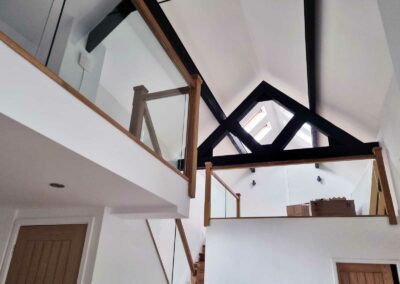This project benefitted from Grundy Architectures expert services of:
The Details
Our Project Summary
A detached house in a prominent position in Glossop, with views from the rear overlooking the northern end of the Peak District National Park and Kinder Scout, the client wanted to make the most of these views and create an airy space in a new extension.
A design was formulated which provided a volume ceiling with the incorporation of rooflights, coupled with large glazed areas to the walls, brought in daylight and maximised the opportunity to enjoy the views across the valley.
Working with the existing roof, a scheme for the layout of this led to a monopitch approach being adopted.
The extension has been built upon the vision of the client, along with excellent contractor workmanship, delivering a fantastic space which both internally and externally appears as an original part of the house.
Our Delivery
- Measured Survey
- Design
- Planning Application Submission
- Building Regulations Drawings Preparation

