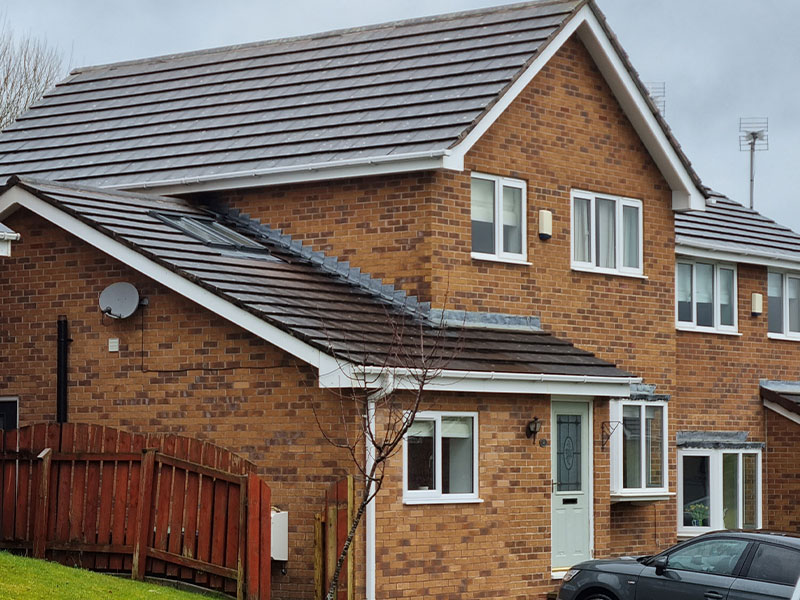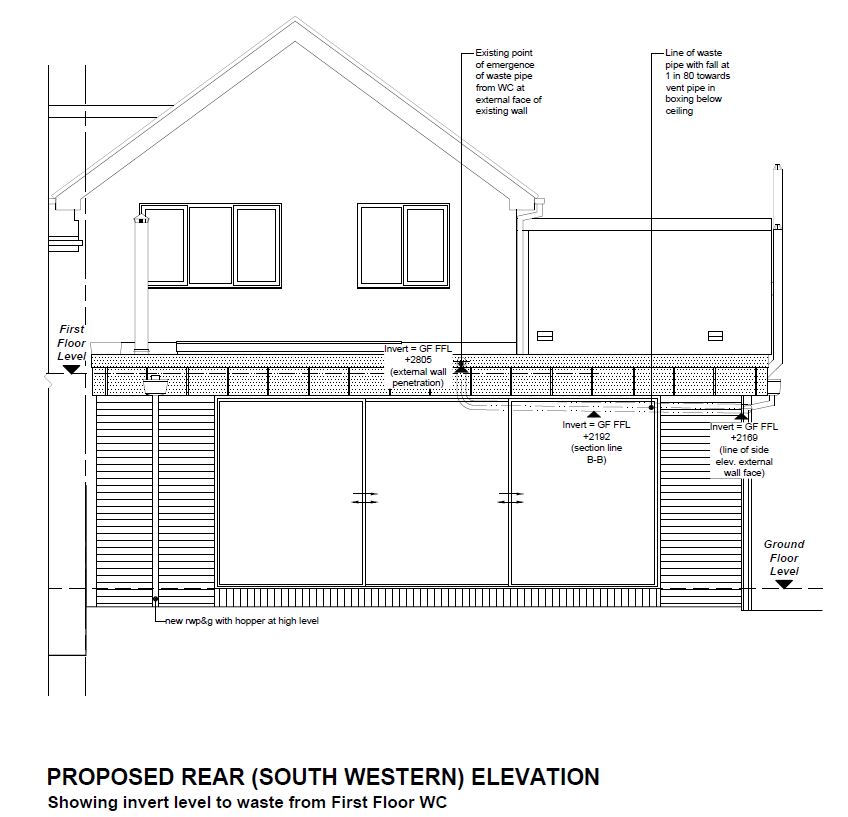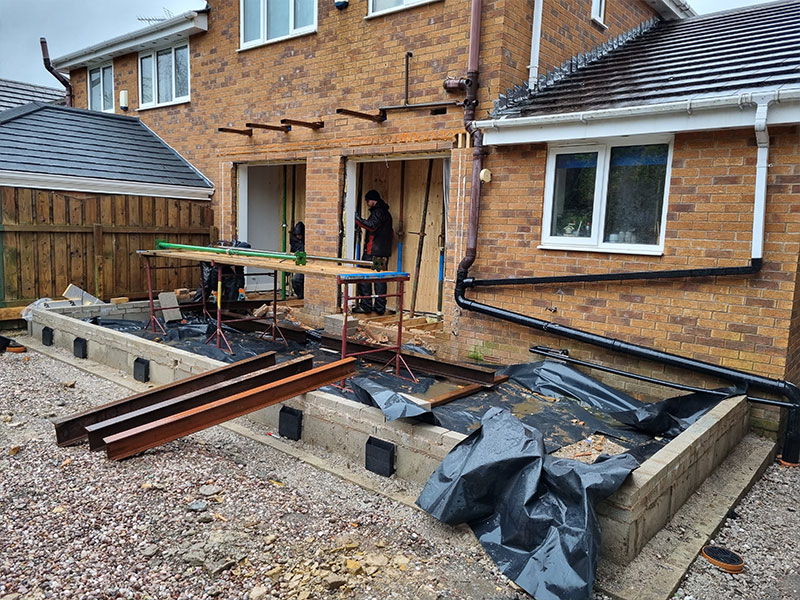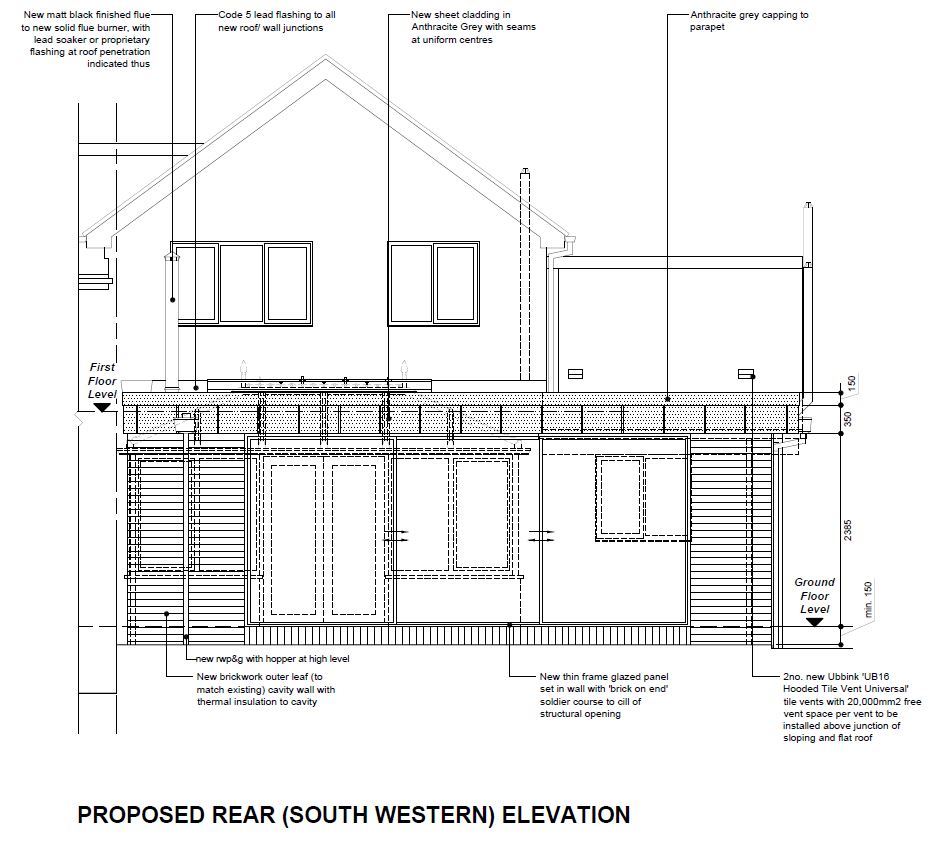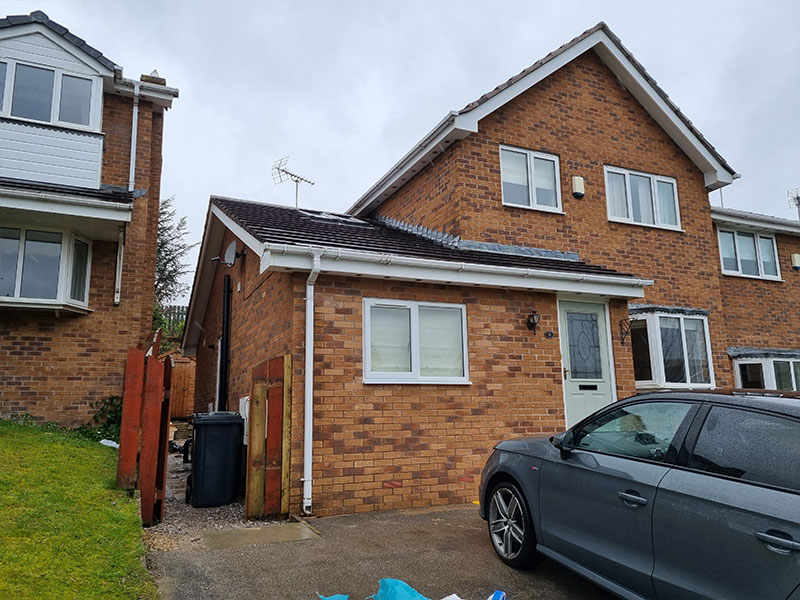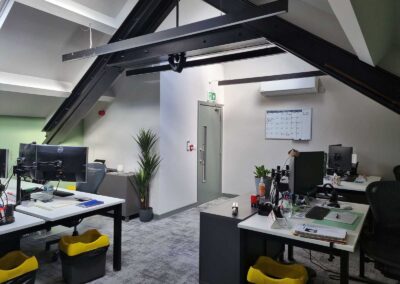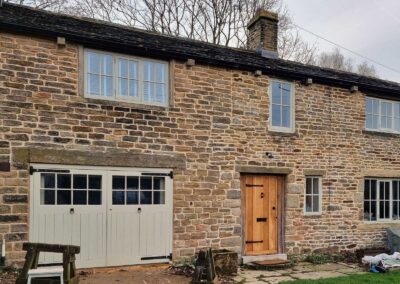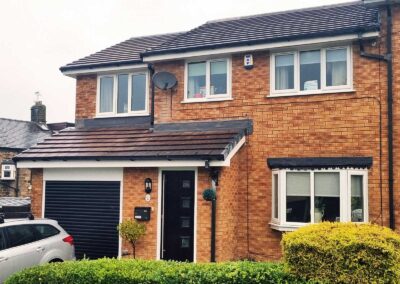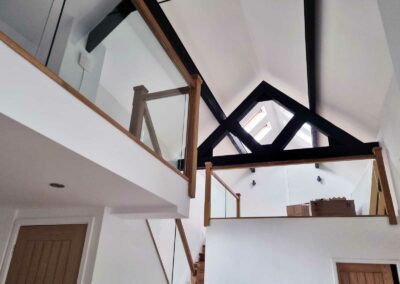This project benefitted from Grundy Architectures expert services of:
The Details
Our Project Summary
A detached house with plenty of possibility which gave us an opportunity to work with a client who had excellent vision. The project was essentially two phased:
- conversion of the integral garage to provide a Study/ Bedroom, wet room and remodelling of the Kitchen;
- rear extension to provide a space to relax and enjoy they rear garden with further remodelling to the existing house.
A feature of the garage extension was to provide natural light to areas where traditional windows would be restricted under planning policy. This was achieved with rooflights between the existing roof trusses, minimising structural work to the existing roof and making a feature of the exposed sections of trusses. A sliding pocket door to the wet room provided a solution where space would have been limited if a traditional hinged door was used.
The rear extension was designed initially in a traditional but effective ‘lean-to’ arrangement, but following the client’s visit to a completed project (undertaken by us) in Stockport a more contemporary design was prepared. The level of attention to detail extended to plotting the levels of the diverted soil pipe to minimise space loss in the extension.
We have continued to work with the contractor during the build where some products became unavailable due to supply issues and prepared alternative specifications for build ups to ensure construction could continue at pace. Part of our service is to be there if the contractor or client need support during the build phase.
Our Delivery
- Design
- Planning Submission
- Building Regulations Drawings Preparation
- On-site advice

