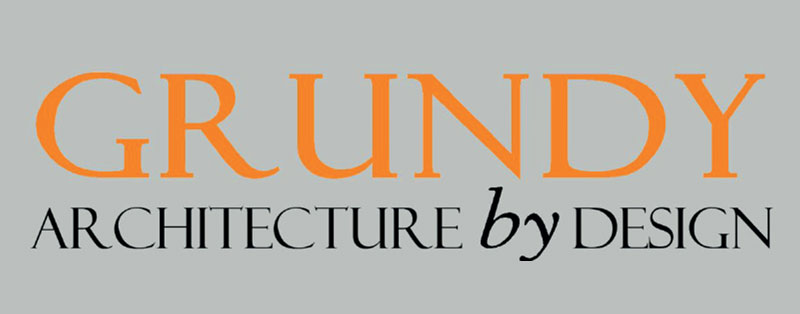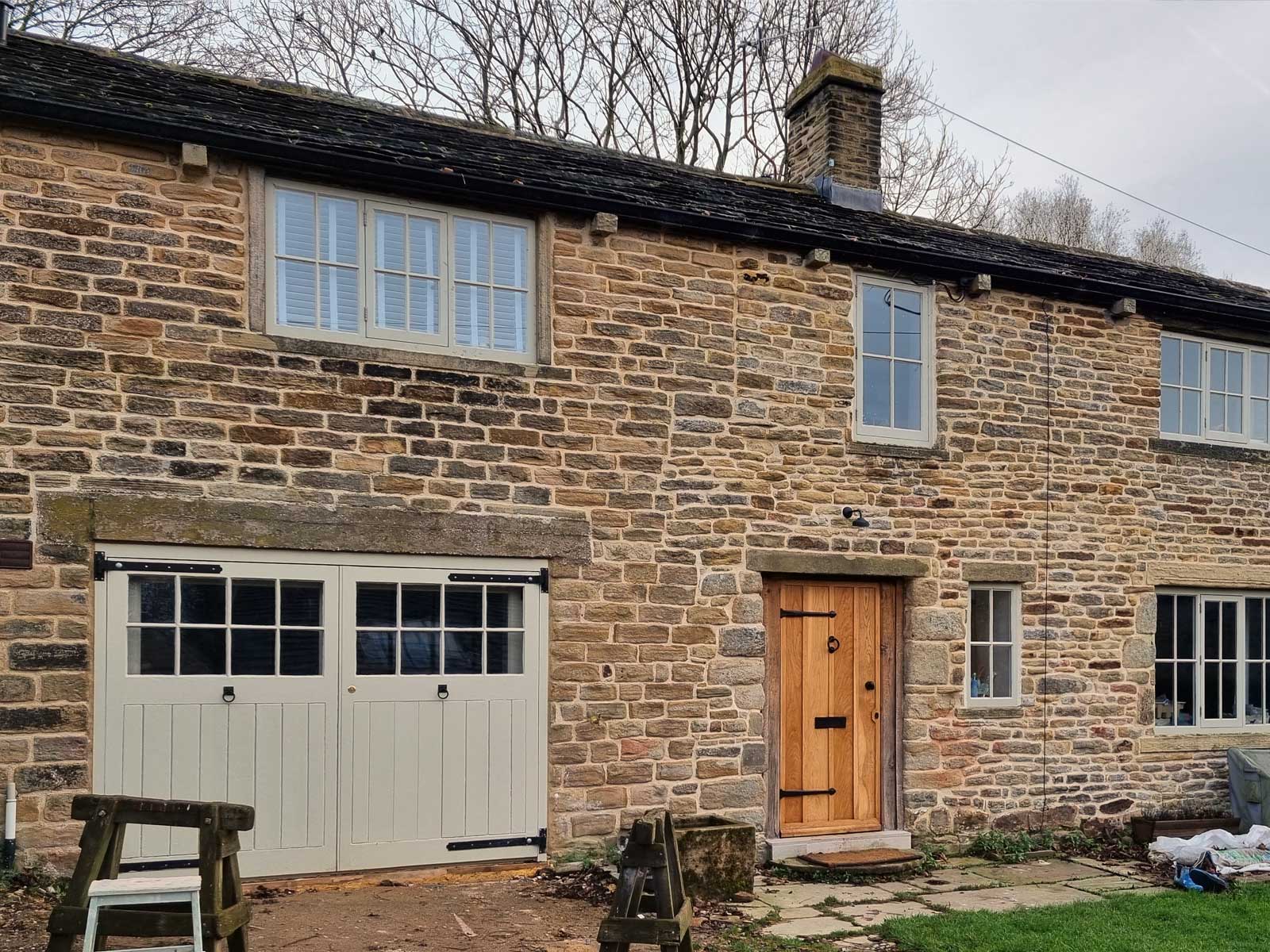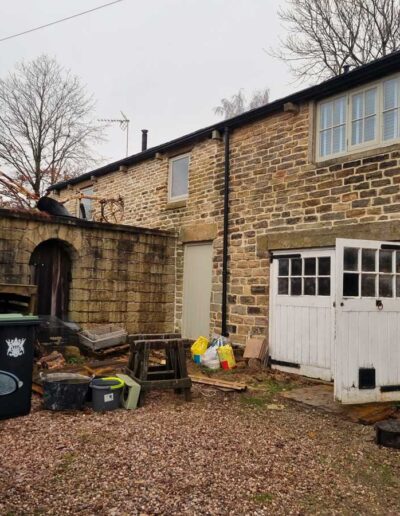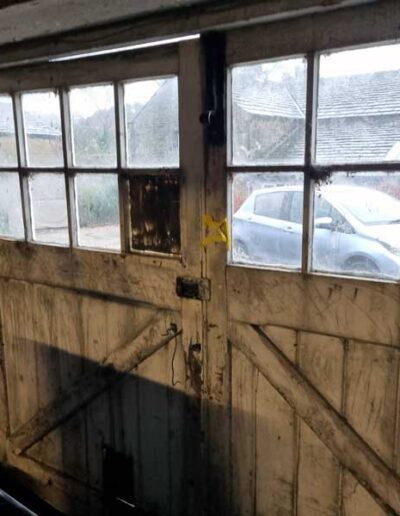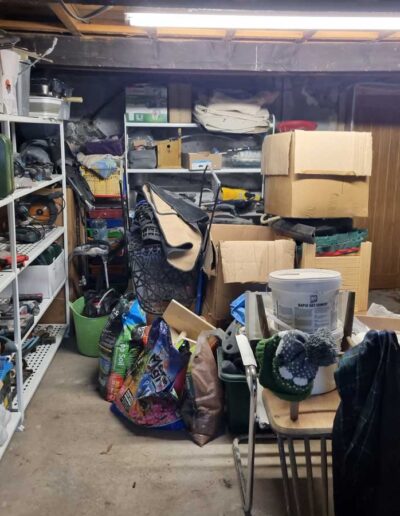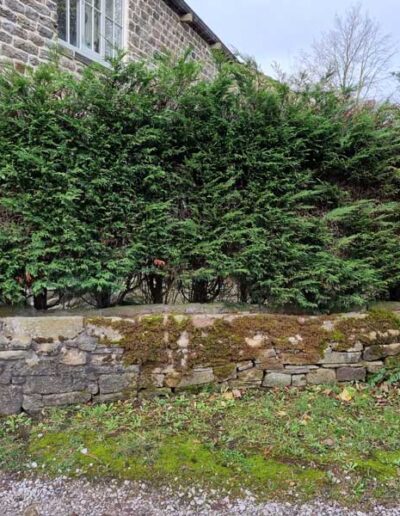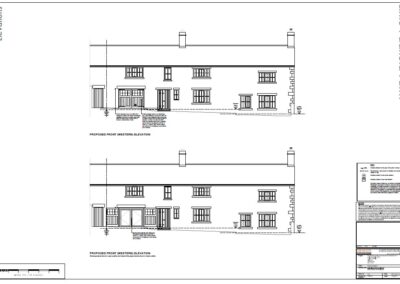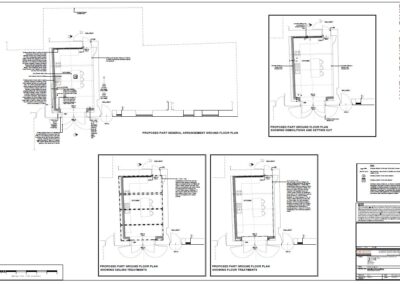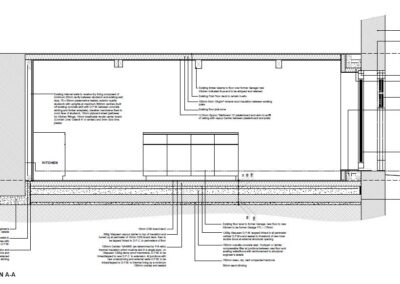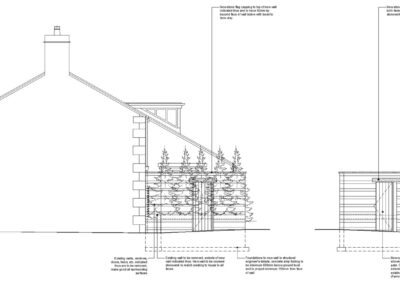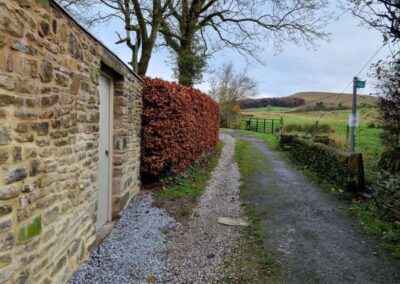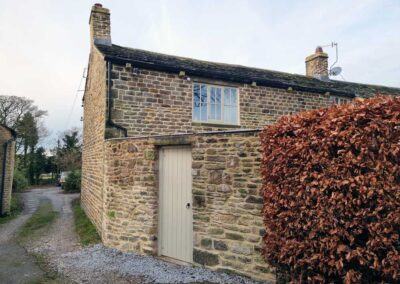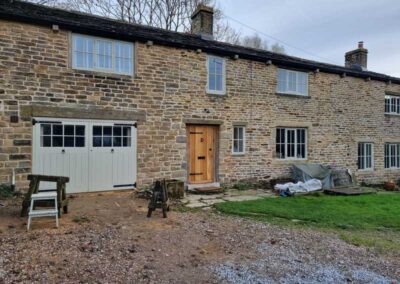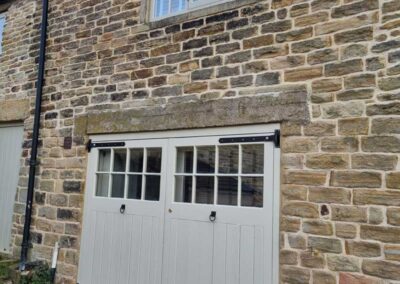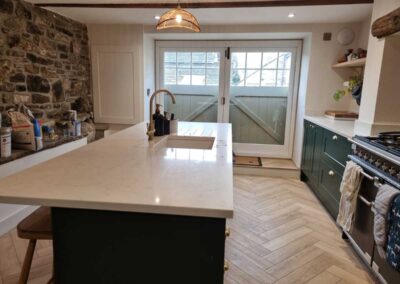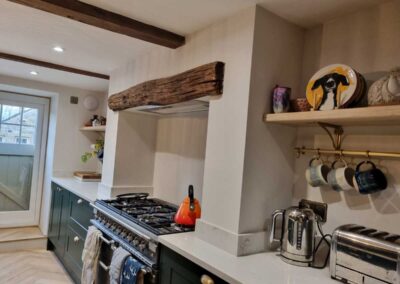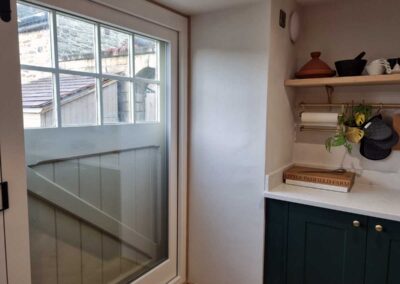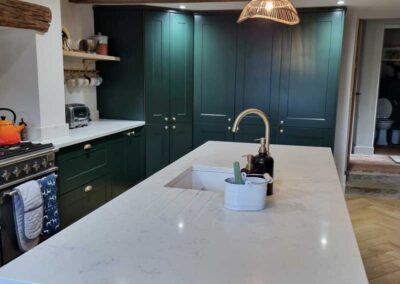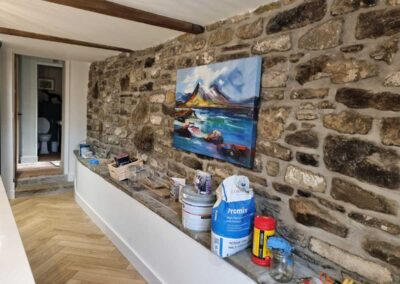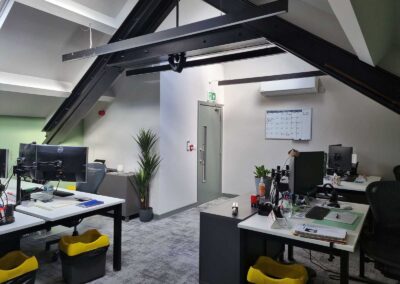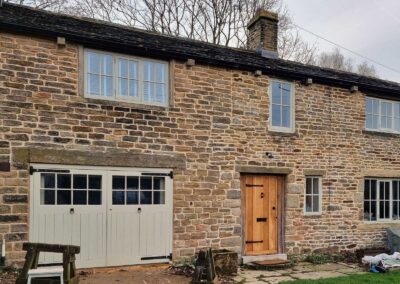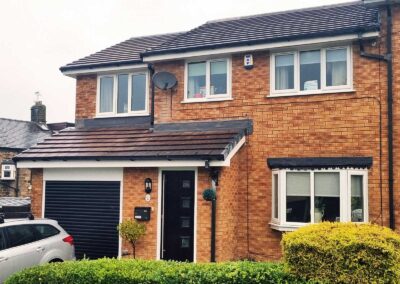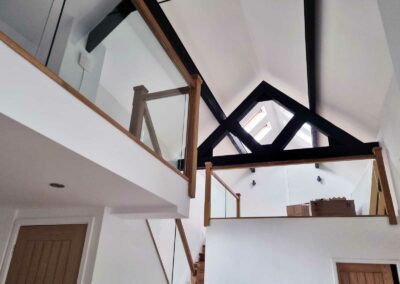This project benefitted from Grundy Architectures expert services of:
The Details
Our Project Summary
The site is located on the edge of the Peak District National Park and within the Padfield Conservation Area. The client had already made some significant improvements to the Grade II listed 17th century former farmhouse and was looking to complete the final pieces of the jigsaw.
BEFORE
The brief was to convert the Garage into a Kitchen and provide a boundary wall to the rear garden adjacent to a public right of way to enable the client’s dogs to use the rear garden safely.
A scheme for a functional stonework wall was devised with little ornamentation to complement the functional nature of the dwellings within the Little Padfield hamlet and at a scale which respected the dimensions of the dwelling.
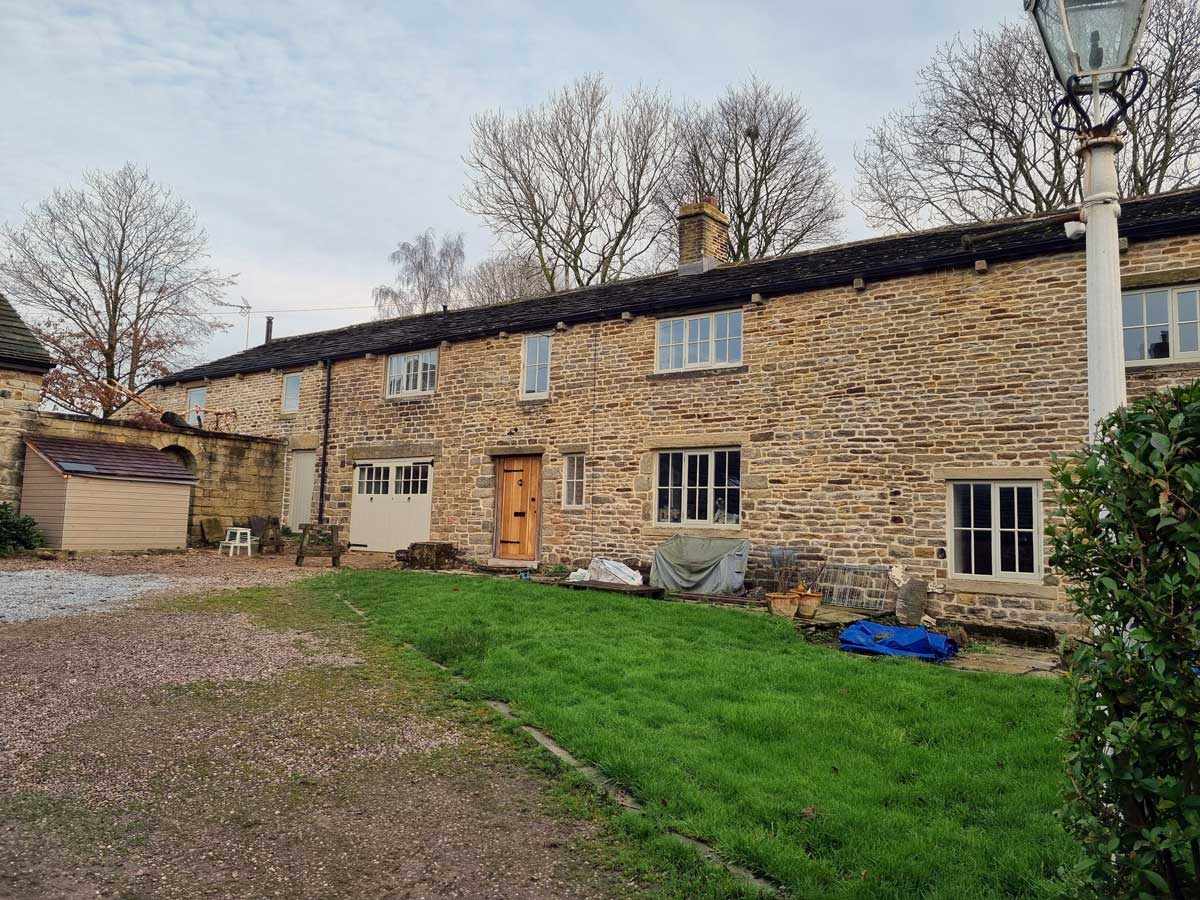
The conversion of the Kitchen also had to retain the external appearance of the Garage vehicular entrance and so the scheme allowed for the refurbishment of the existing doors whilst an internal glass folding door was proposed allowing daylight to enter the Kitchen – the former doors acting as an external shutter.
The new Kitchen was brought up to current thermal performance standards using wood fibre insulation with lime plaster linings protecting the existing stonework from moisture damage. Underpinning of the existing foundations was required to allow the required finished floor level to be achieved and working with the structural engineer these works have been carried out successfully whilst maintaining a usable ceiling height.
The original ceiling joists and beams have been retained with the beams acting as a functional feature whilst the joists have been infilled with acoustic insulation to provide an acoustic barrier between the new Kitchen and existing Bedroom above.
AFTER
The client is looking forward to cooking Christmas dinner in their new Kitchen next month!
Our Delivery
- Measured Survey
- Design
- Design and Access Statement
- Heritage Impact Assessment
- Planning Application Submission
- Listed Building Application Submission
- Building Regulations Drawings Preparation
