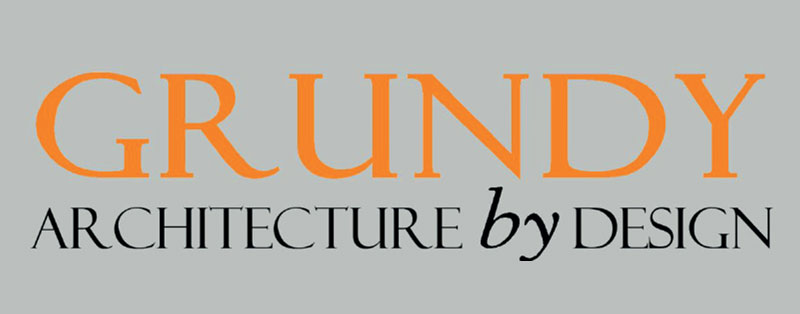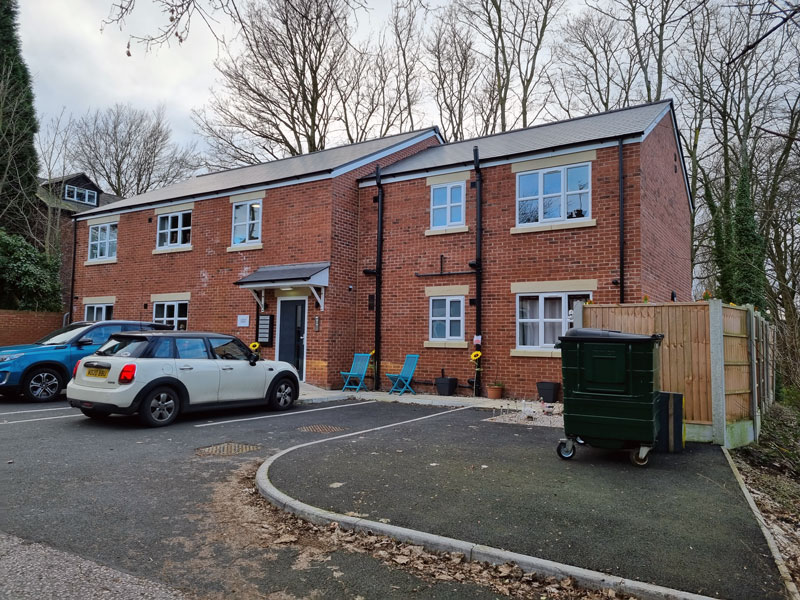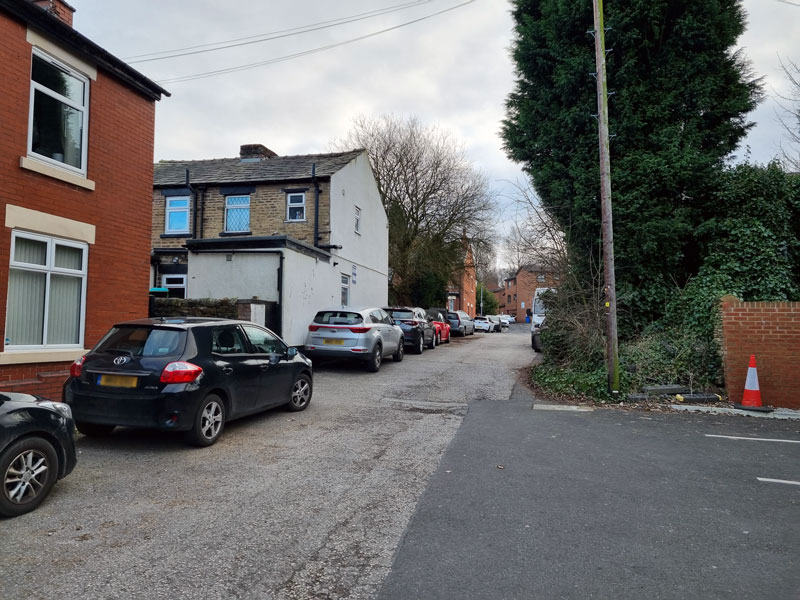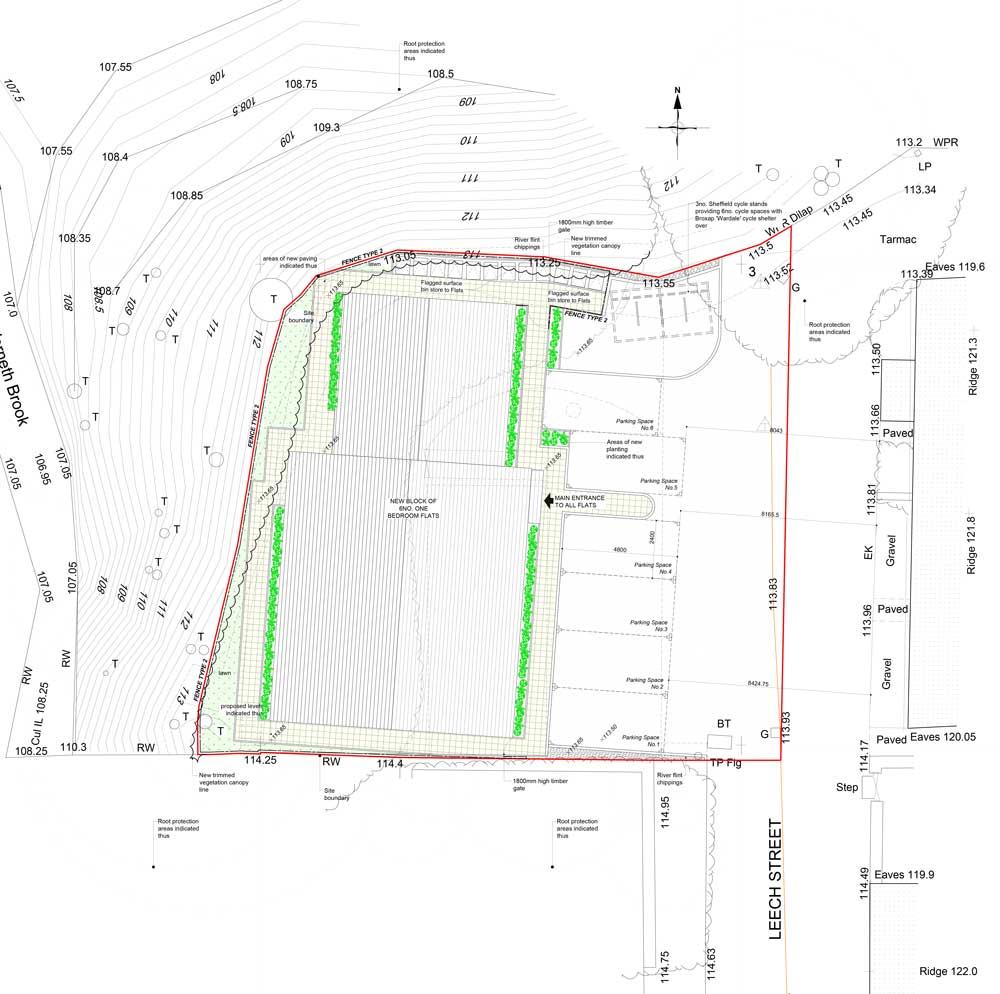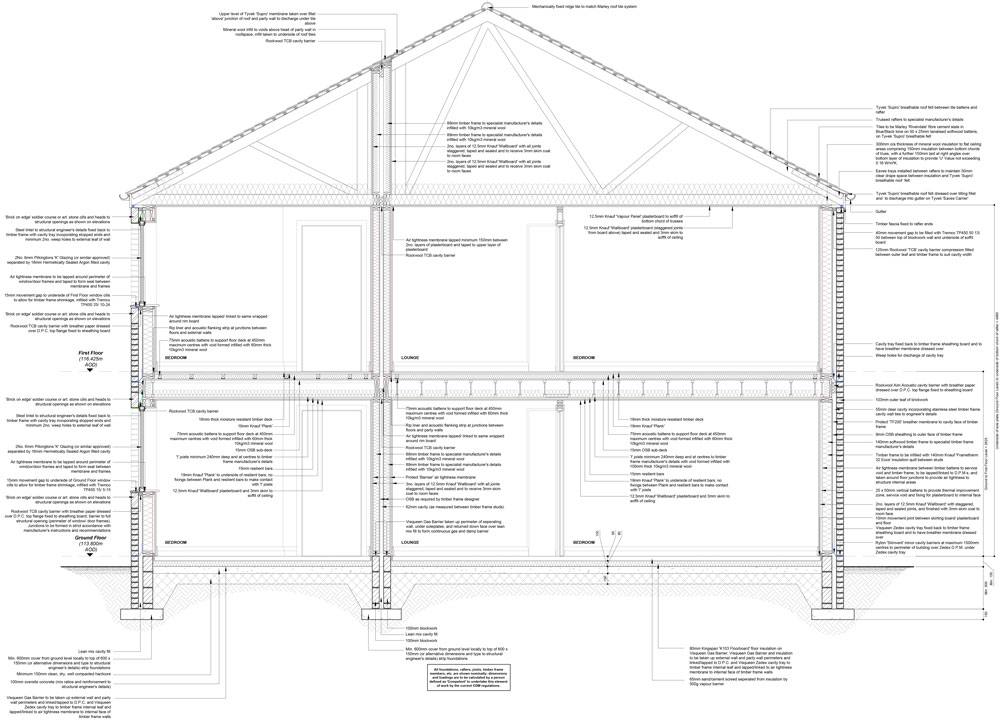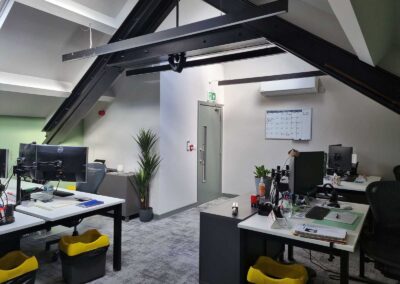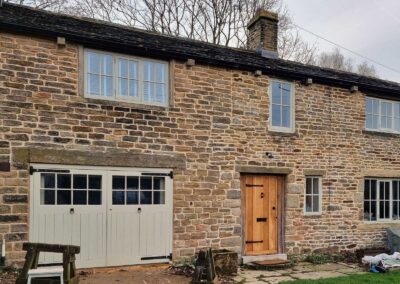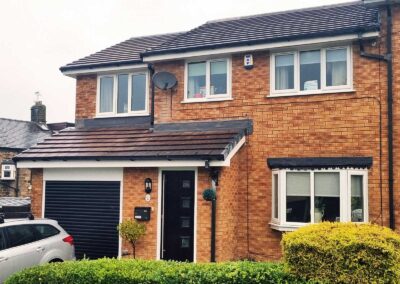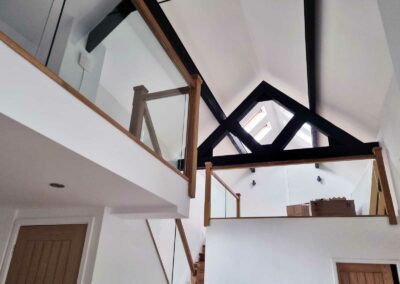This project benefitted from Grundy Architectures expert services of:
The Details
Our Project Summary
A site occupied by garages presented us with a significant challenge in terms of both the topography of the site and achieving the requirements of planning policy; particularly in terms of privacy and parking, all aligned with the guidance on space provision in new dwellings.
A design was formulated which emulated aspects of the row of houses existing on the street whilst taking this forward into a more modern approach with some apartments having ‘Juliet’ balconies making the most of the river view to the rear.
At building regulations stage the developer requested that the building be constructed with a timber frame which gave us the opportunity to employ our significant experience in timber frame construction and detailing arising from the use of such a system.
The apartments have been recently completed and complement the local street scene well.
Our Delivery
- Co-ordination of Topographic Survey
- Co-ordination of Arboriculturalists Report
- Design
- Preparation of accompanying Design and Access Statement
- Planning Submission
- Building Regulations Drawings Preparation
