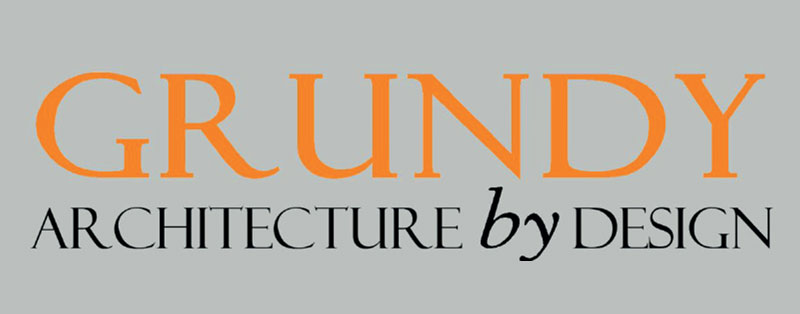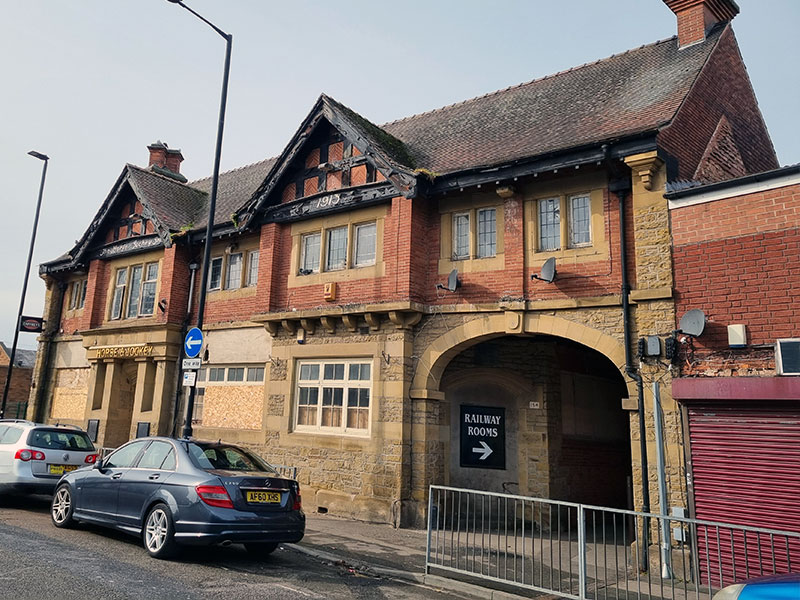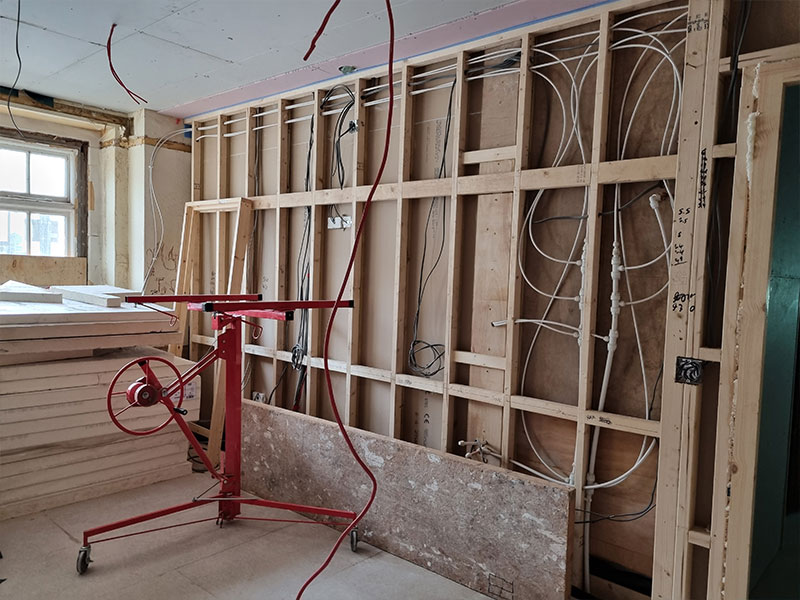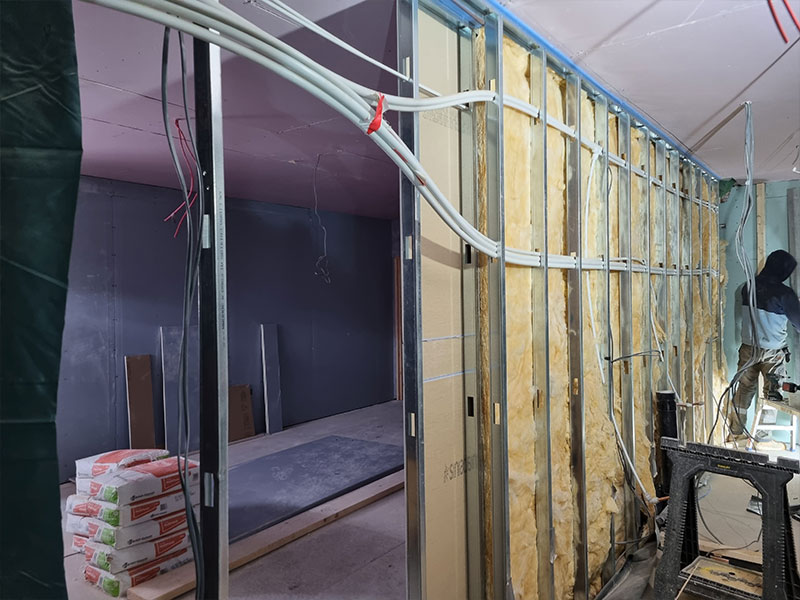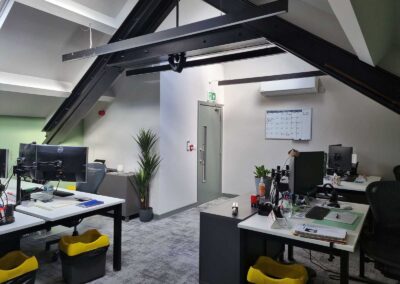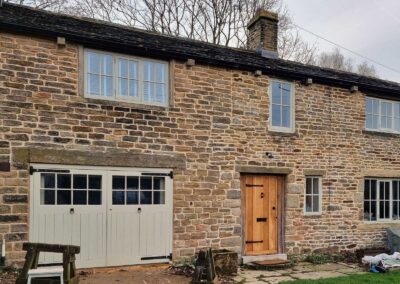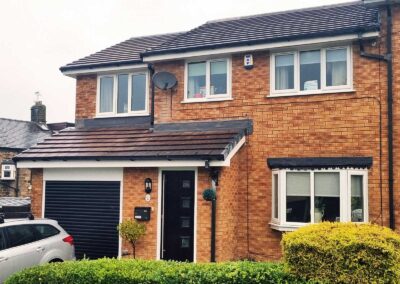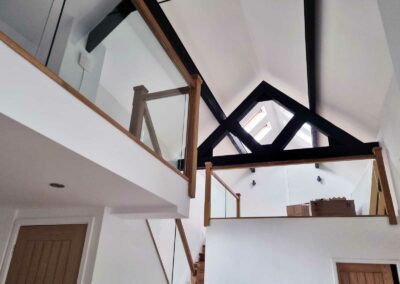This project benefitted from Grundy Architectures expert services of:
The Details
Our Project Summary
The Horse and Jockey was a former public house in Doncaster and had already been converted to flats at First Floor. We were engaged to take an existing planning permission for the Ground Floor and apply it on-site. Our service commenced with a measured survey of the Ground Floor and elevations then adapting the previously approved layout whilst enabling the discharge and application of the planning conditions to the local heritage asset.
Our building regulations package produced included a fire strategy and wall types to ensure acoustic regulations were met. This was designed to address some unknown elements of building fabric to ensure fire safety. Additionally our knowledge in insulating existing buildings to modern standards was applied to provide what will be four highly desirable flats in an ideal location for the town centre.
To address the conditions we have worked with the contractor and client through different solutions to maintain the buildings frontage within an appropriate project budget, this being done in consultation with the local authority’s conservation and planning officers.
Our on-site advice has been provided and supported with amended drawings to enable the project budget to be met.
Our Delivery
- Design
- Planning Submission
- Planning Conditions Discharge
- Section 73 Application
- Building Regulations Drawings Preparation
- Mechanical and Electrical Second Fix Layouts
- Consultant Co-ordination
- On-site Advice
