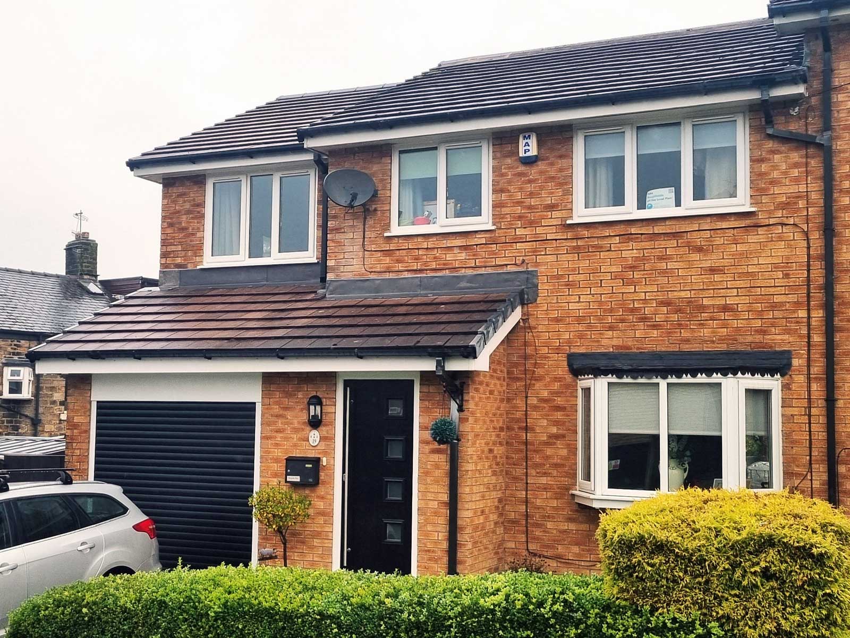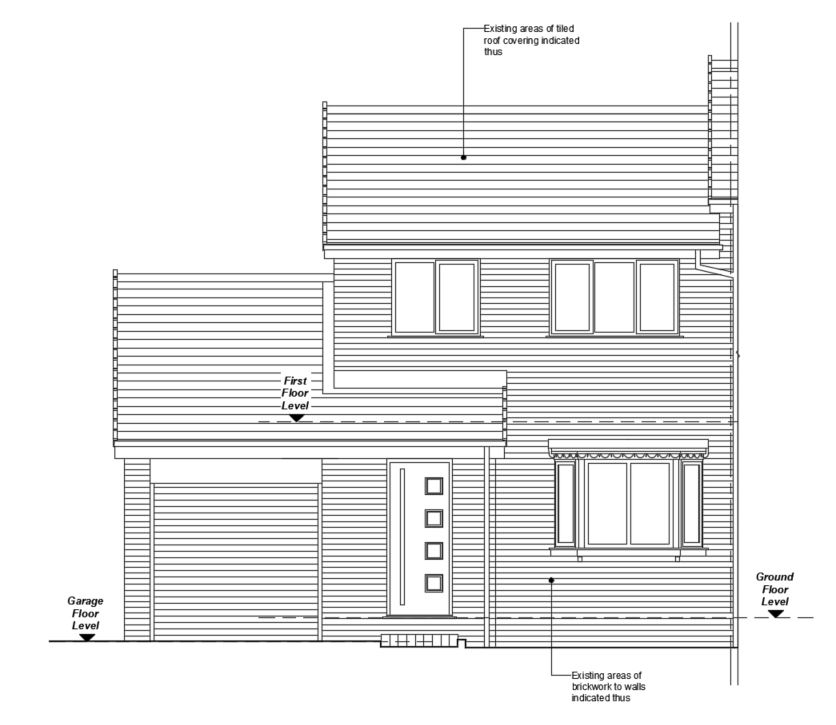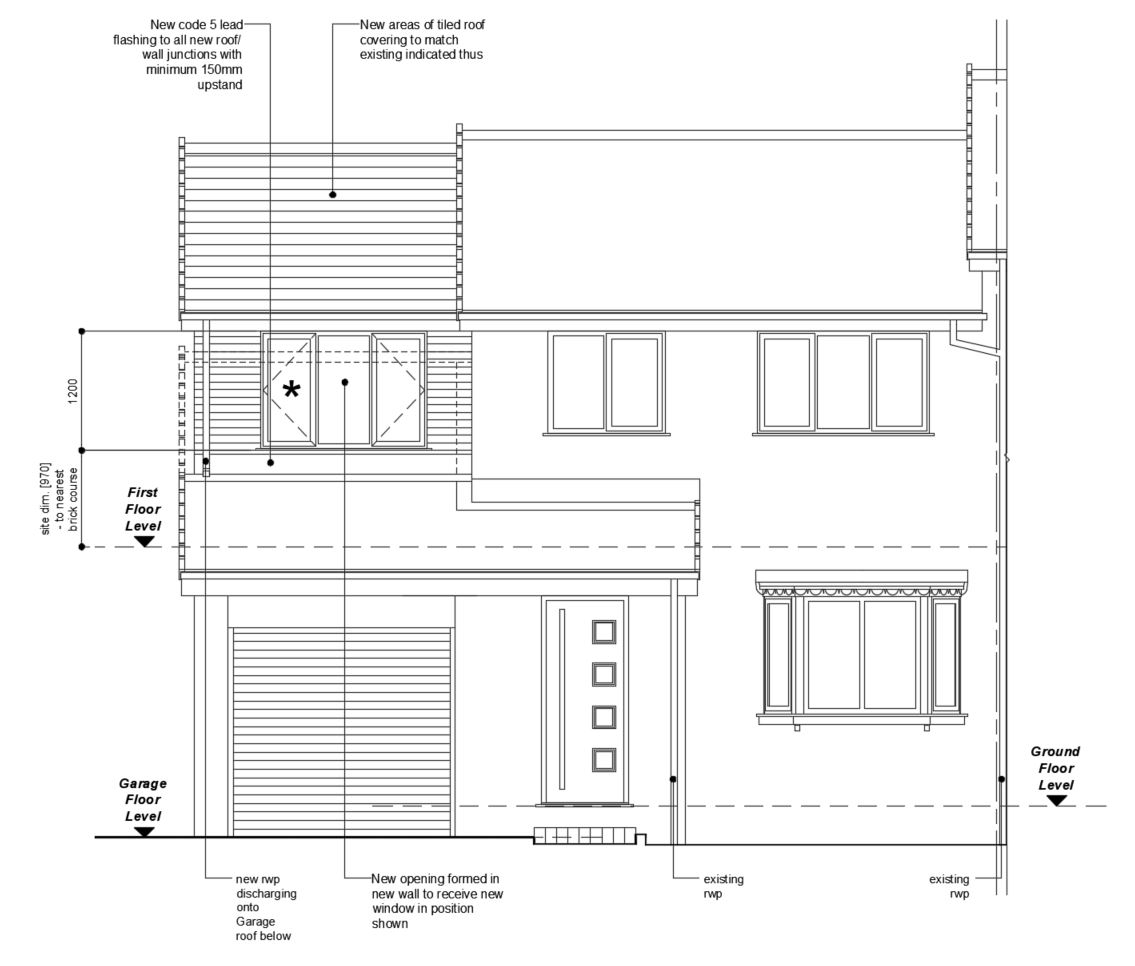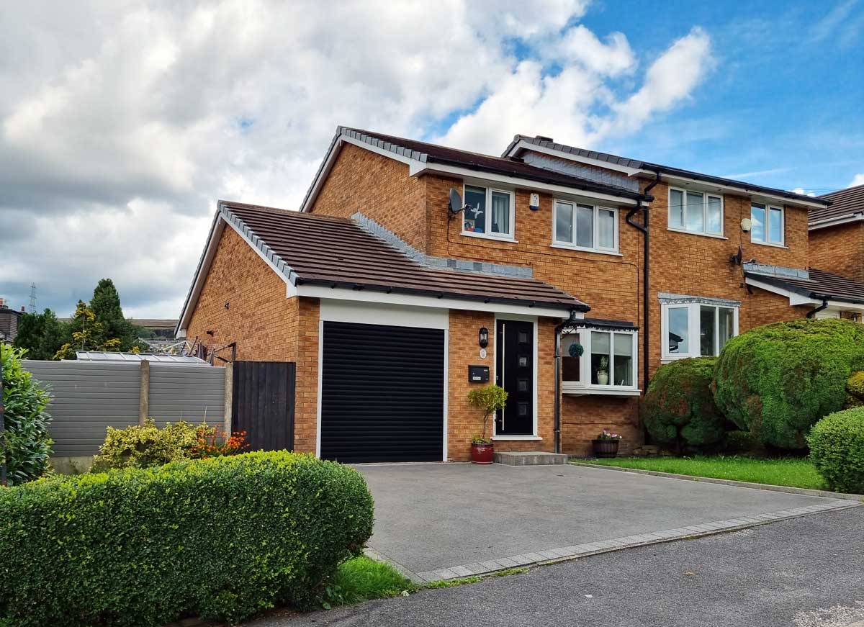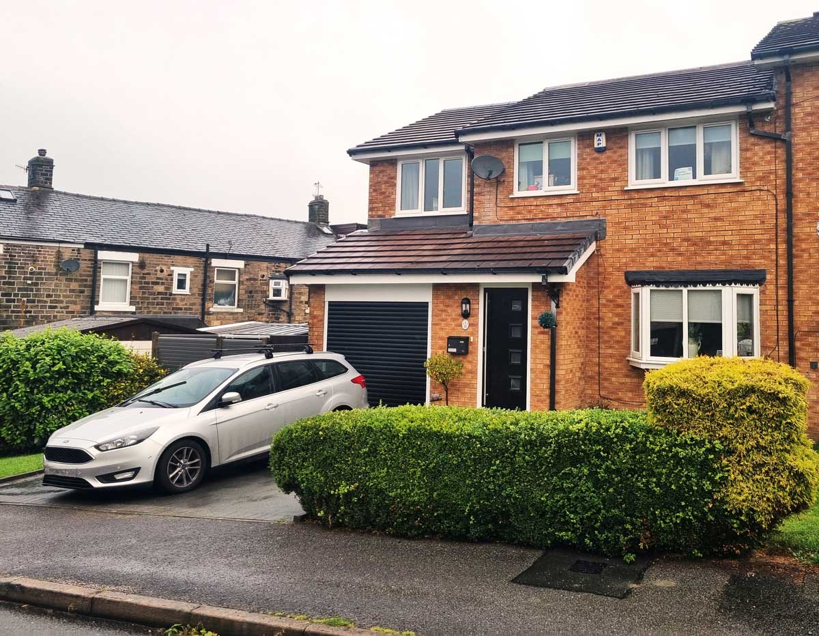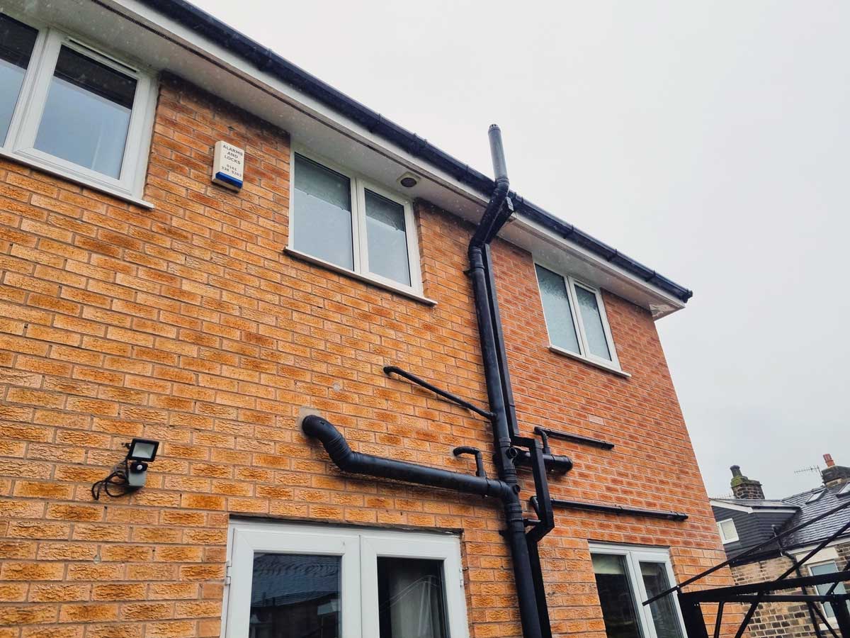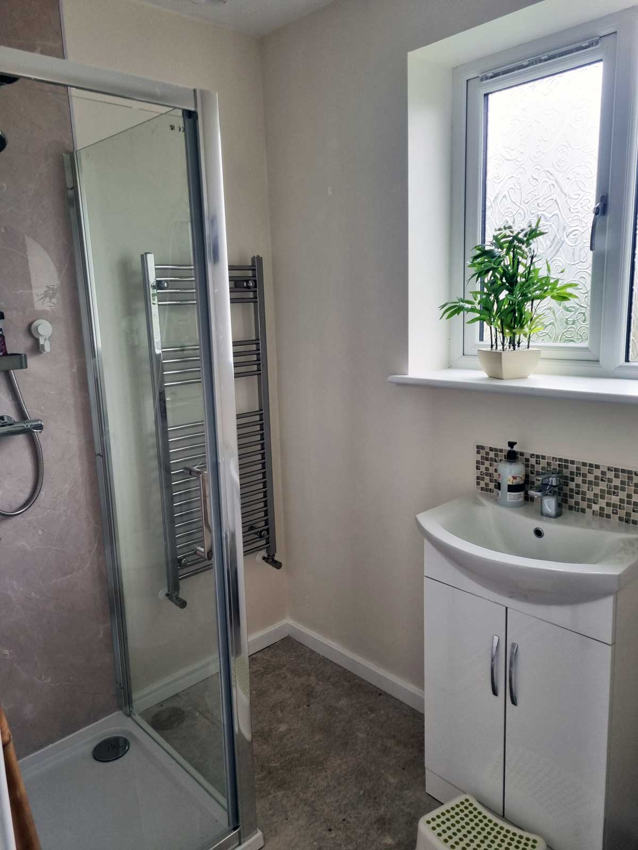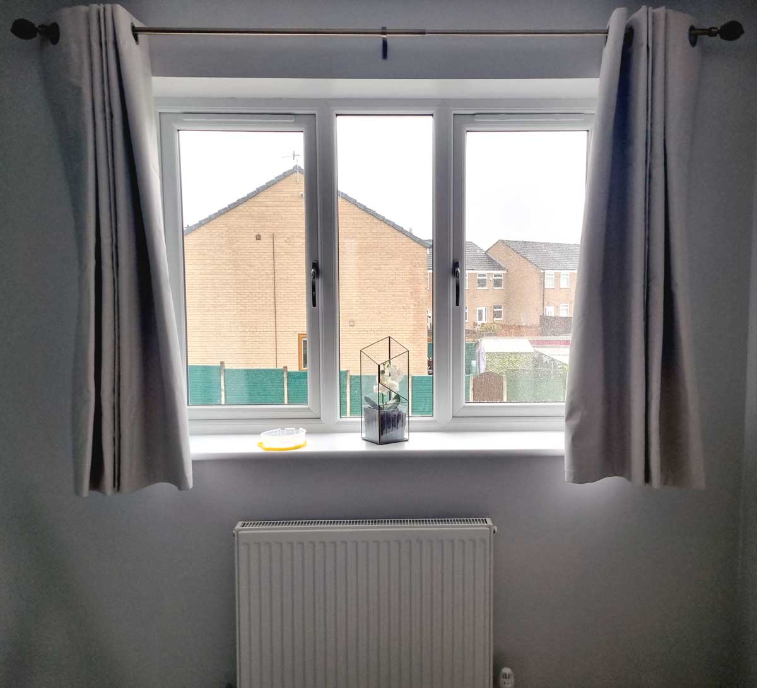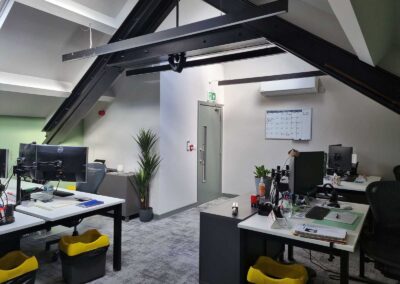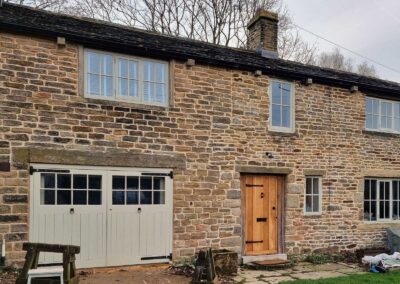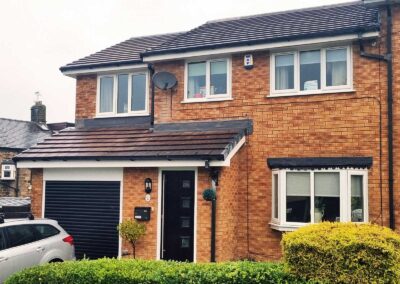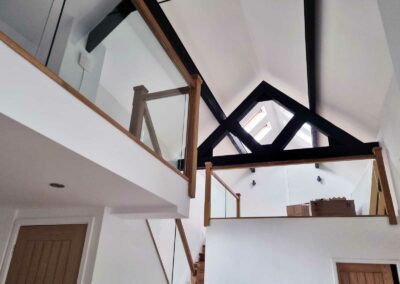This project benefitted from Grundy Architectures expert services of:
The Details
Our Project Summary
A semi-detached house on the edge of the Longdendale Valley near Glossop, the client was looking to increase the number of bedrooms in their property with a First Floor extension over the existing integral Garage.
Extending over domestic garages requires consideration of the existing fabric and how the extension above will be supported. In this case the Garage had a single leaf of masonry which led to us introducing a steel sub-frame to support the inner leaf to the new external wall at First Floor. To assess the foundations to the Garage we liaised with a structural engineer on the client’s behalf to have the foundations assessed by way of trial holes.
Before:
A design was formulated which provided a good size Master Bedroom with an En-suite to the rear, this situation allowing for the shortest connection of foul drainage to the existing system.
After:
The extension has now been completed and the vision of the client along with excellent contractor workmanship has delivered a fantastic space which both internally and externally appears as an original part of the house.
Our Delivery
- Measured Survey
- Design
- Planning Application Submission
- Building Regulations Drawings Preparation

