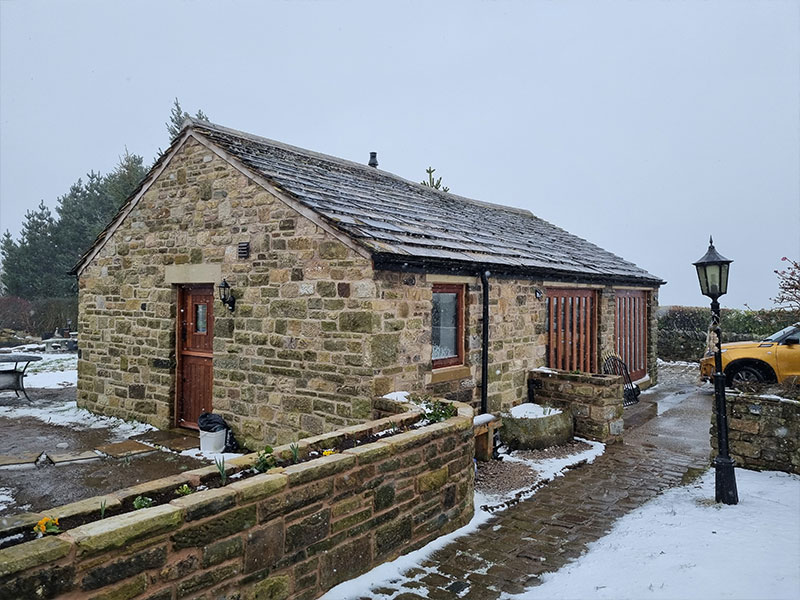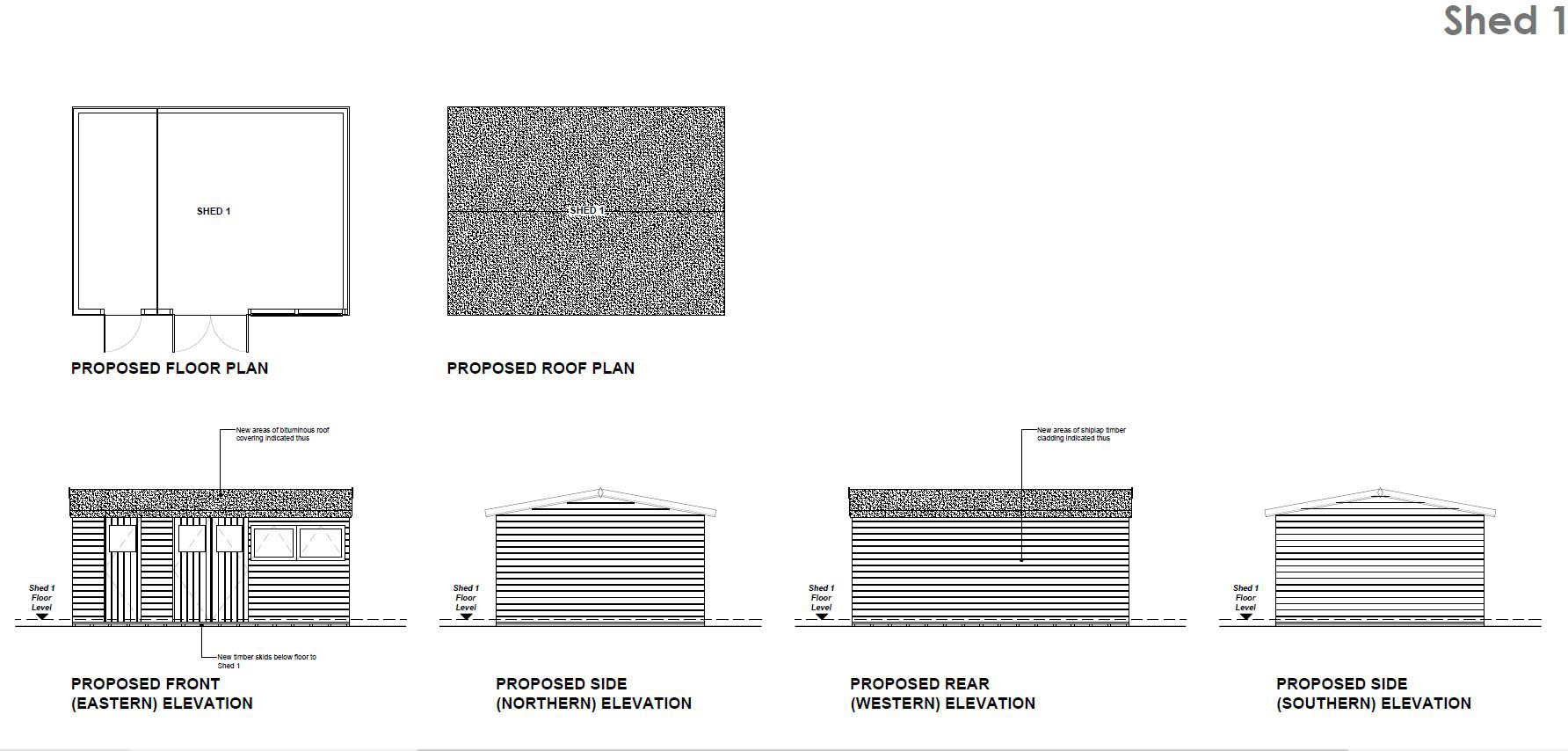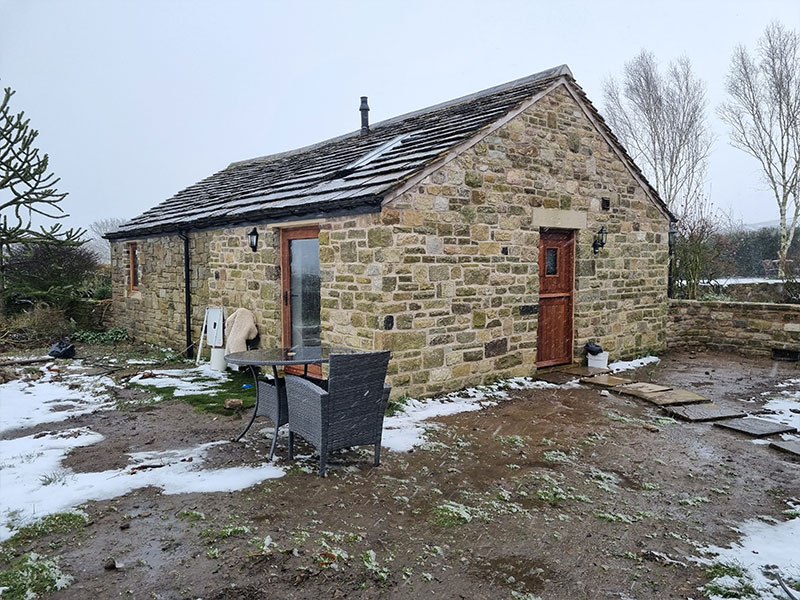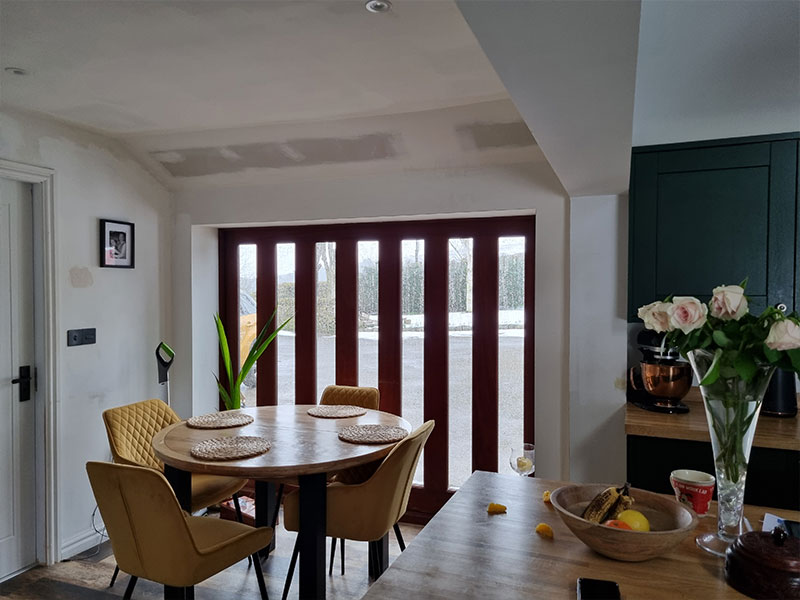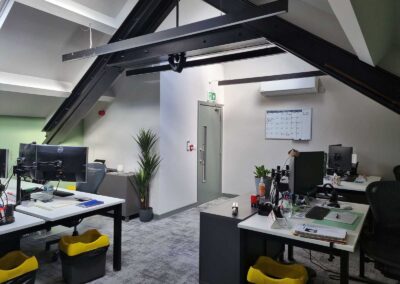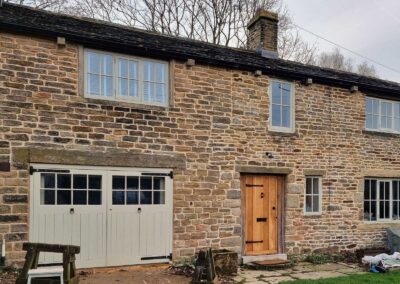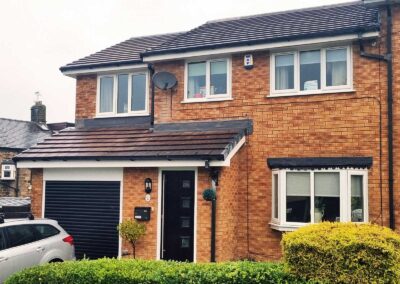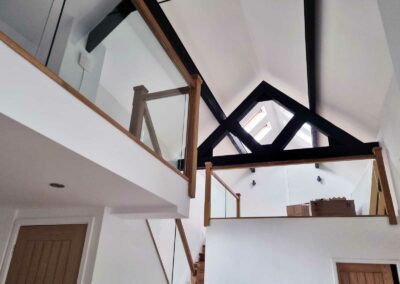This project benefitted from Grundy Architectures expert services of:
The Details
Our Project Summary
The house which the garage served is a Grade II Listed Building located within the Peak District National Parl. The client brief was to create a self-contained annex using the garage, which met the requirements of local planning policy, respected the listed building and provided plenty of natural light.
A design was prepared with an extension to the double garage using sympathetic materials and frames to windows and doors which suited the natural stone. Through intensive consultation with the national park planning authority we delivered a front elevation which gave a nod to the agricultural history of the site, whilst making an stunning interior feature to the windows which replaced the former vehicular doors.
A sloping ceiling following the line of the roof internally with the addition of rooflights provides light and additional volume; the fittings internally have been done to a high degree, all delivering a useable and airy living space within the former Garage whilst not detracting from the listed nature of the main house.
As part of the work we also designed sheds to the client’s brief whilst meeting with the national park’s strict planning policy!
Our Delivery
- Design
- Preparation of accompanying Design and Access Statement
- Preparation of accompanying Heritage Statement
- Preparation of accompanying Sustainability Statement
- Planning Submission
- Listed Building Consent Submission
- Planning Consultation
- Building Regulations Drawings Preparation

